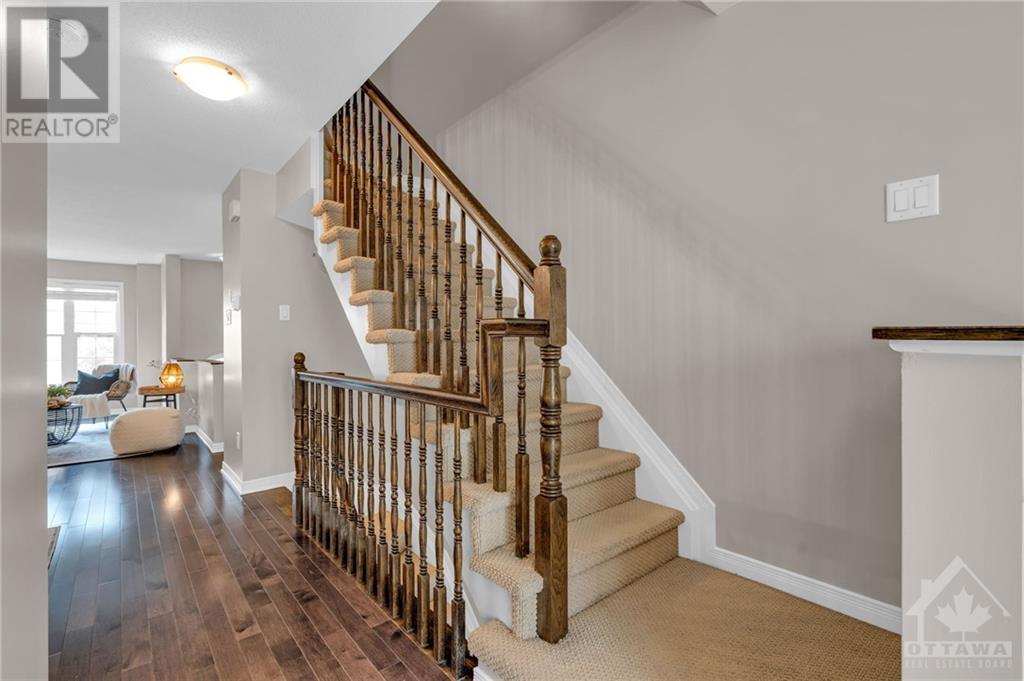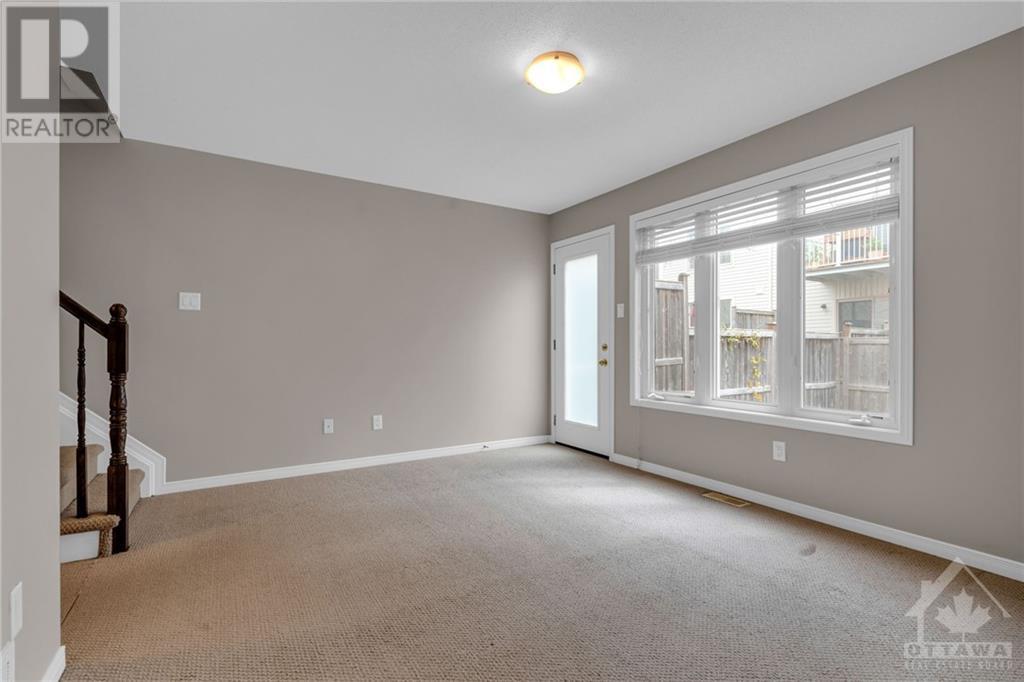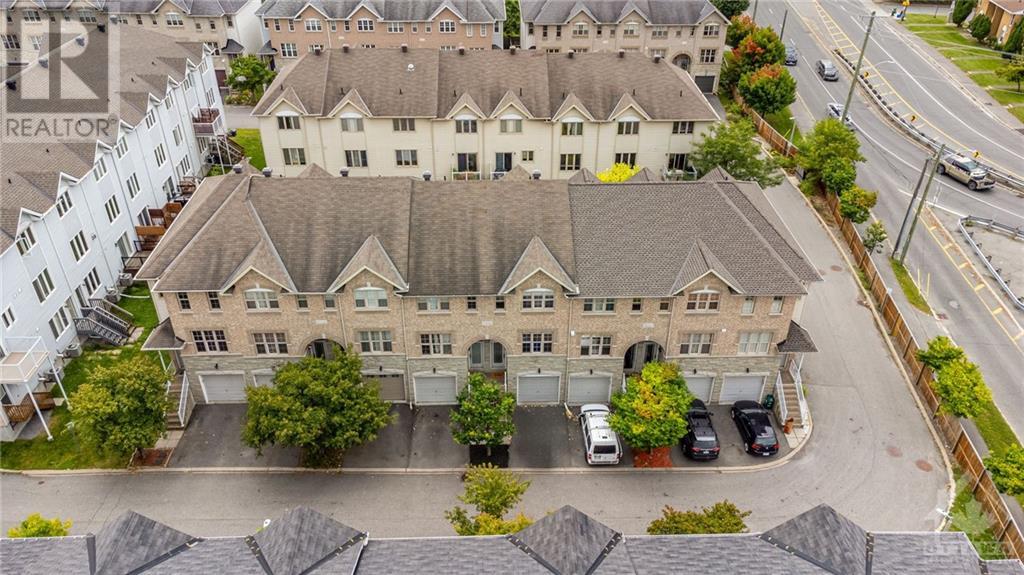77 JENSCOTT PRIVATE
Ottawa, Ontario K2C0E4
| Bathroom Total | 2 |
| Bedrooms Total | 2 |
| Half Bathrooms Total | 0 |
| Year Built | 2010 |
| Cooling Type | Central air conditioning |
| Flooring Type | Wall-to-wall carpet, Mixed Flooring, Hardwood, Tile |
| Heating Type | Forced air |
| Heating Fuel | Natural gas |
| Stories Total | 3 |
| Living room/Dining room | Second level | 26'11" x 11'0" |
| Kitchen | Second level | 13'9" x 7'9" |
| Eating area | Second level | 8'9" x 6'8" |
| Primary Bedroom | Third level | 15'11" x 12'0" |
| Bedroom | Third level | 14'4" x 13'9" |
| Laundry room | Third level | Measurements not available |
| 4pc Bathroom | Third level | Measurements not available |
| Family room | Main level | 14'4" x 11'4" |
| 4pc Bathroom | Main level | Measurements not available |
YOU MIGHT ALSO LIKE THESE LISTINGS
Previous
Next























































