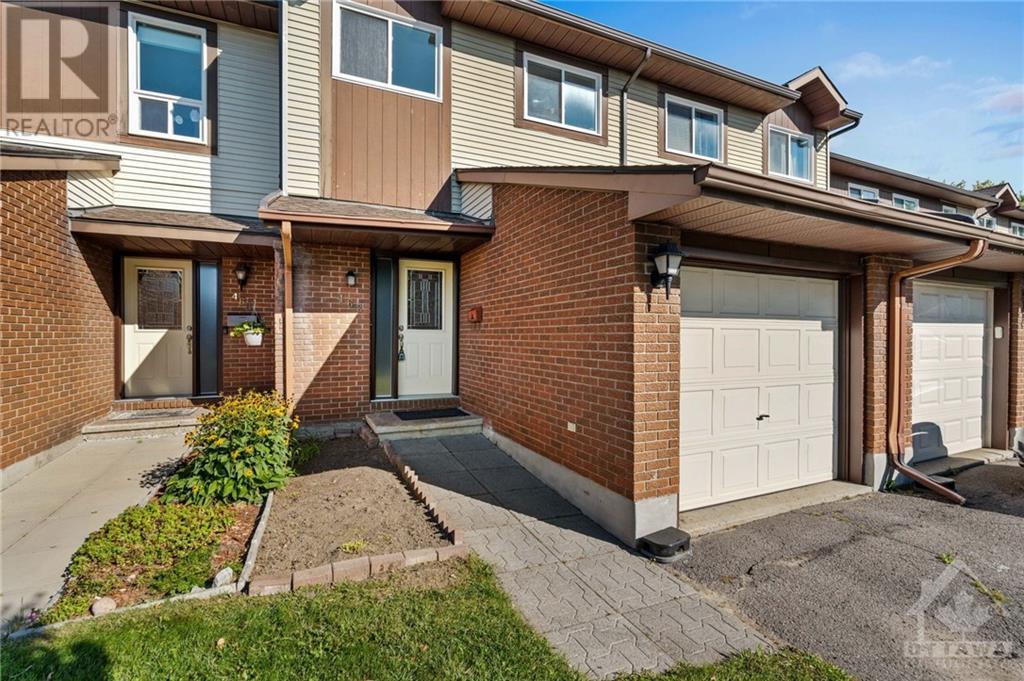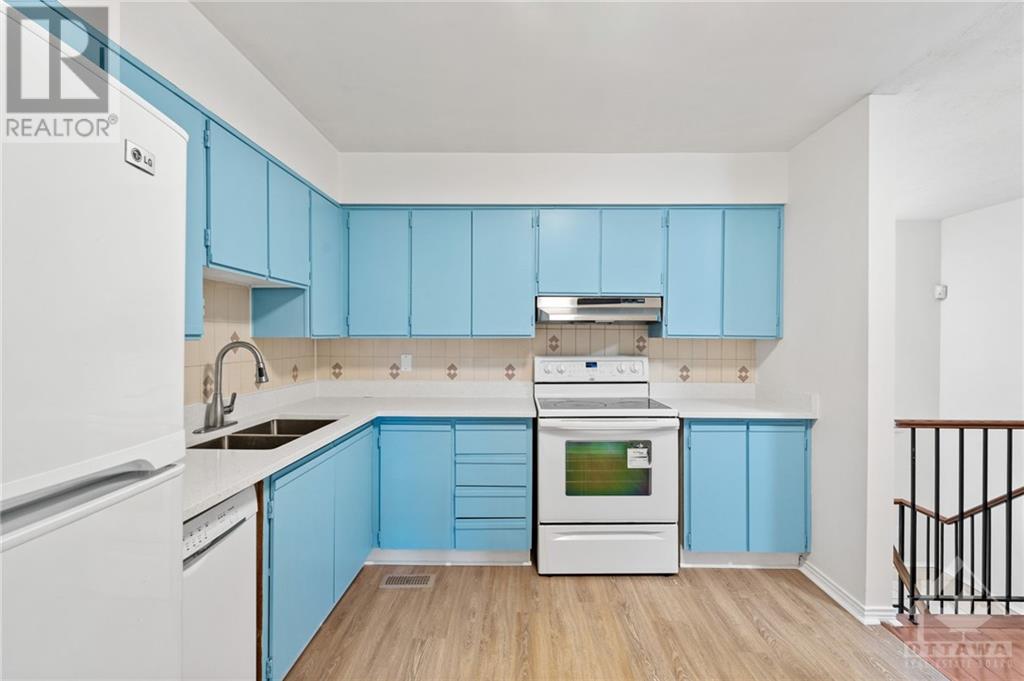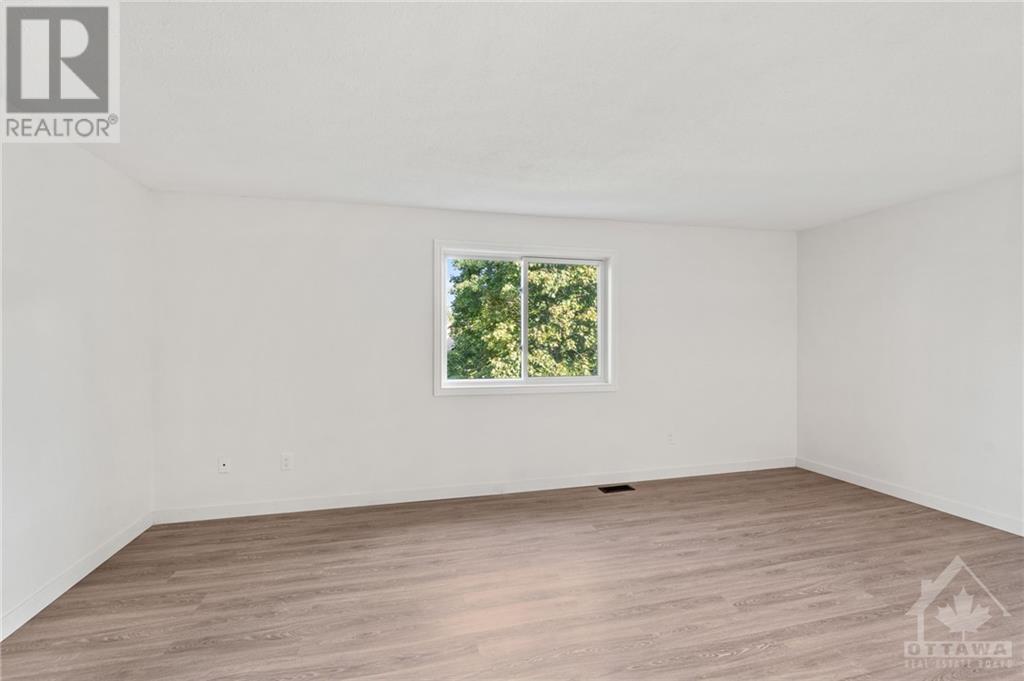468 SANDHAMN PRIVATE
Ottawa, Ontario K1T2Z4
| Bathroom Total | 3 |
| Bedrooms Total | 4 |
| Half Bathrooms Total | 2 |
| Year Built | 1985 |
| Cooling Type | Central air conditioning |
| Flooring Type | Wall-to-wall carpet, Hardwood |
| Heating Type | Forced air |
| Heating Fuel | Natural gas |
| Stories Total | 2 |
| Bedroom | Second level | 11'4" x 8'10" |
| Bedroom | Second level | 9'10" x 8'6" |
| Primary Bedroom | Second level | 17'9" x 11'0" |
| 3pc Bathroom | Second level | Measurements not available |
| 2pc Ensuite bath | Second level | Measurements not available |
| Recreation room | Lower level | Measurements not available |
| Dining room | Main level | 14'0" x 8'0" |
| Living room | Main level | 17'10" x 10'8" |
YOU MIGHT ALSO LIKE THESE LISTINGS
Previous
Next























































