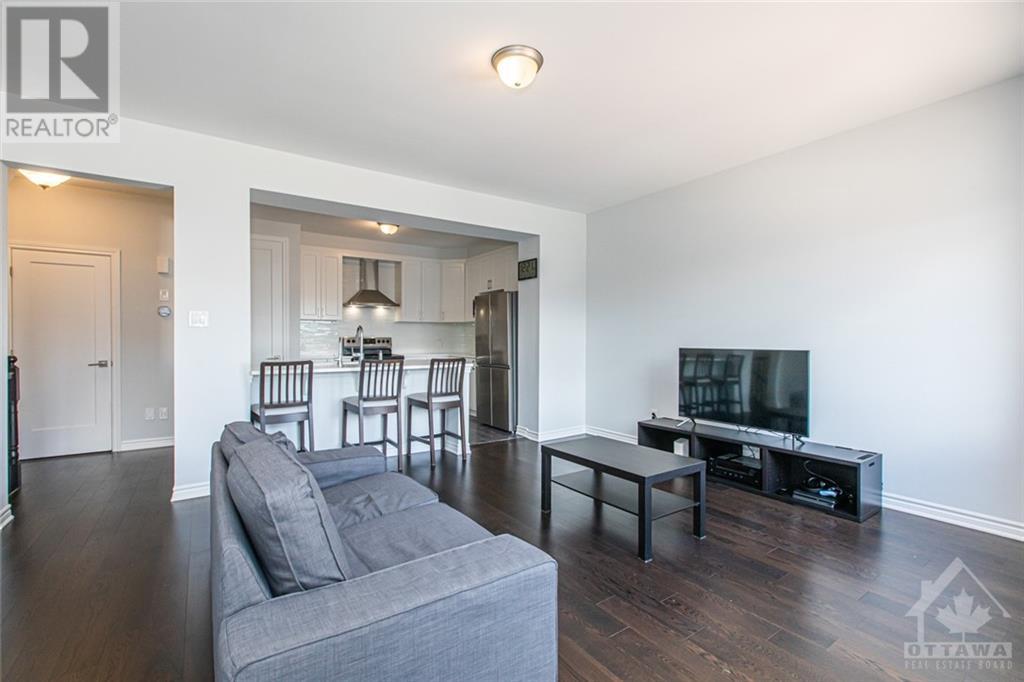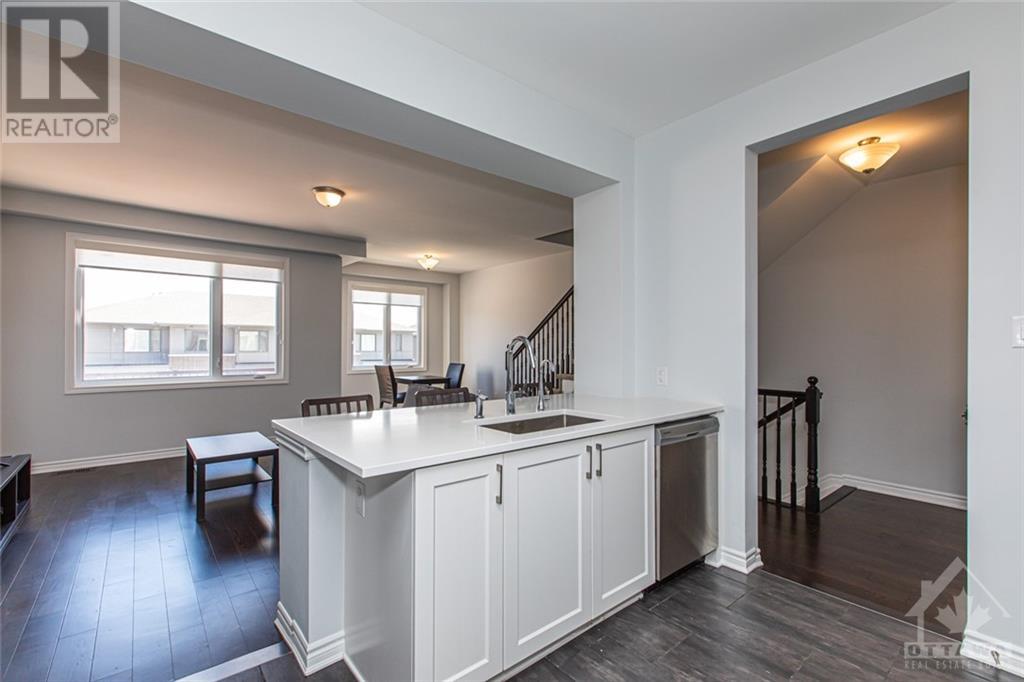309 SQUADRON CRESCENT
Ottawa, Ontario K1K4Z4
| Bathroom Total | 2 |
| Bedrooms Total | 2 |
| Half Bathrooms Total | 1 |
| Year Built | 2021 |
| Cooling Type | Central air conditioning |
| Flooring Type | Wall-to-wall carpet, Hardwood, Tile |
| Heating Type | Forced air |
| Heating Fuel | Natural gas |
| Stories Total | 3 |
| 2pc Bathroom | Second level | Measurements not available |
| Living room | Second level | 13'6" x 10'9" |
| Dining room | Second level | 10'1" x 9'2" |
| Kitchen | Second level | 12'9" x 10'6" |
| 4pc Bathroom | Third level | Measurements not available |
| Primary Bedroom | Third level | 15'5" x 10'6" |
| Bedroom | Third level | 11'7" x 9'2" |
| Foyer | Main level | Measurements not available |
| Laundry room | Main level | 10'3" x 5'7" |
YOU MIGHT ALSO LIKE THESE LISTINGS
Previous
Next























































