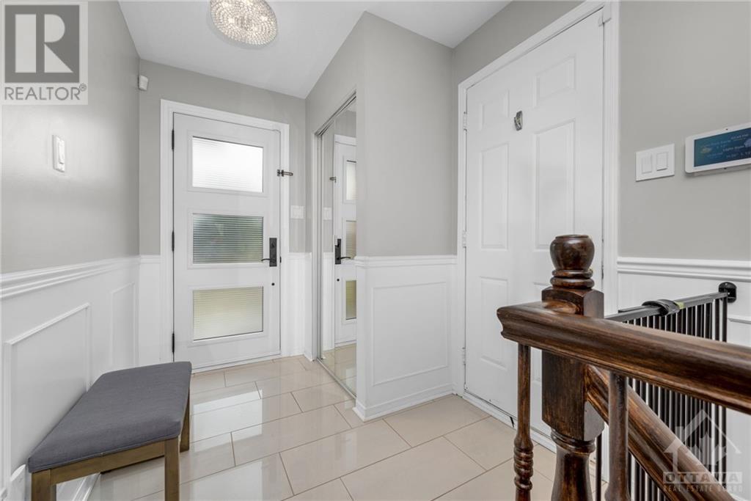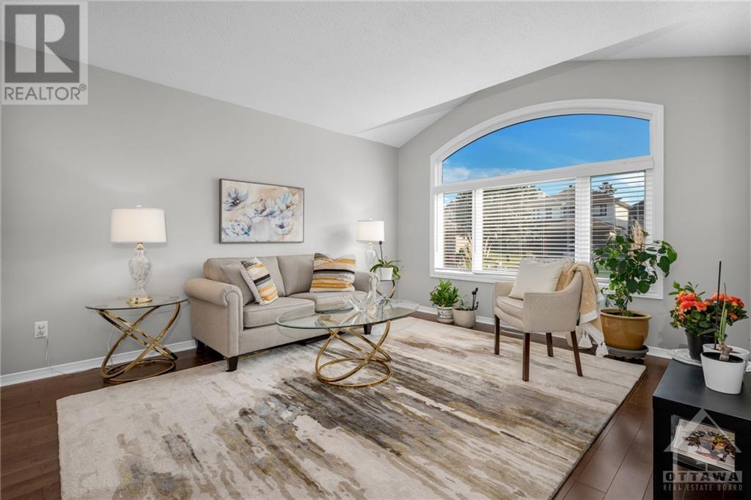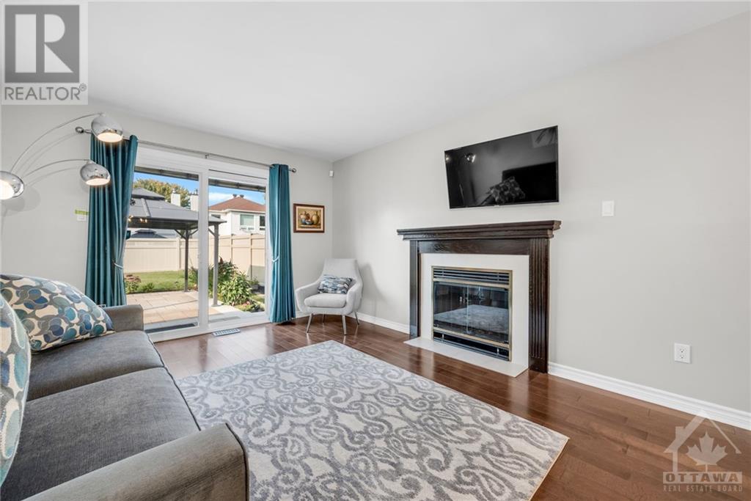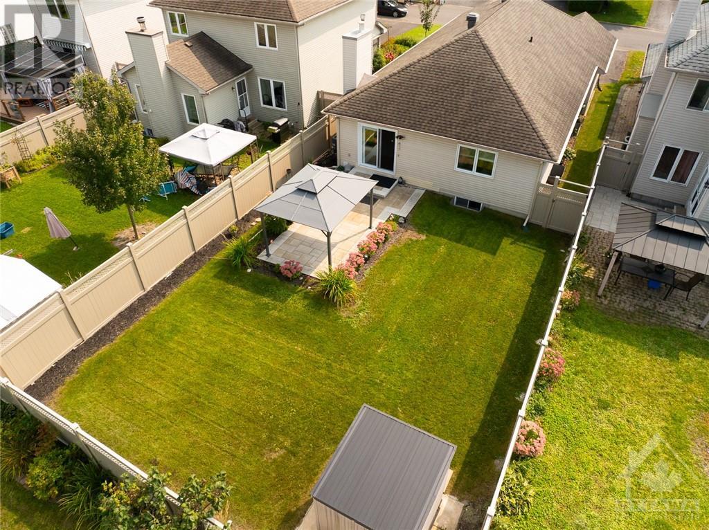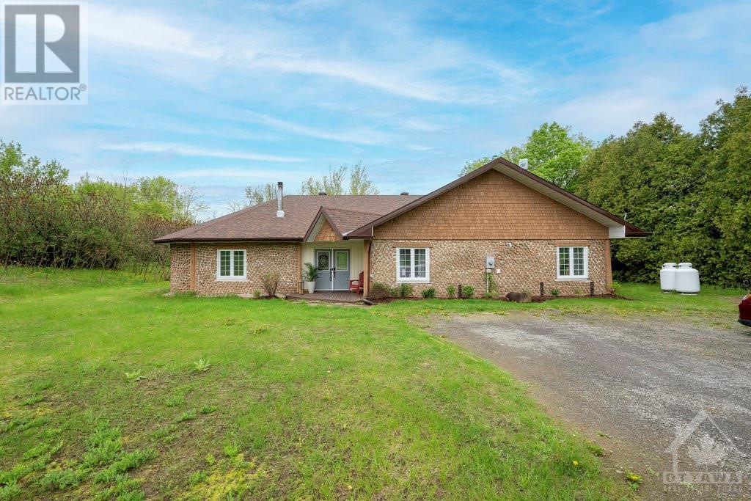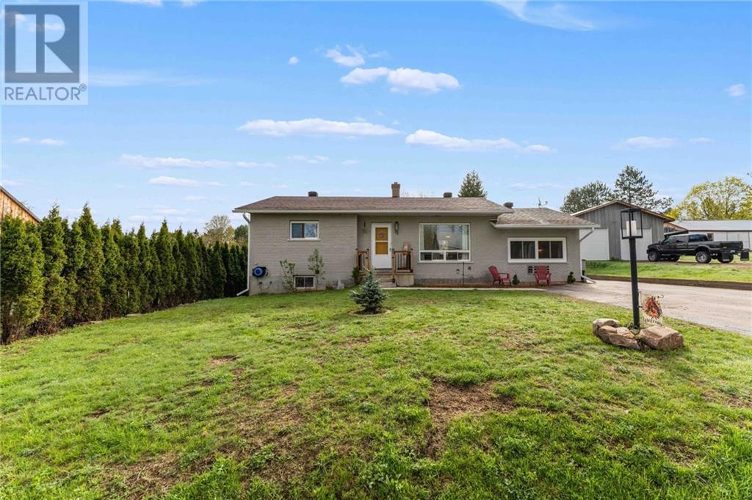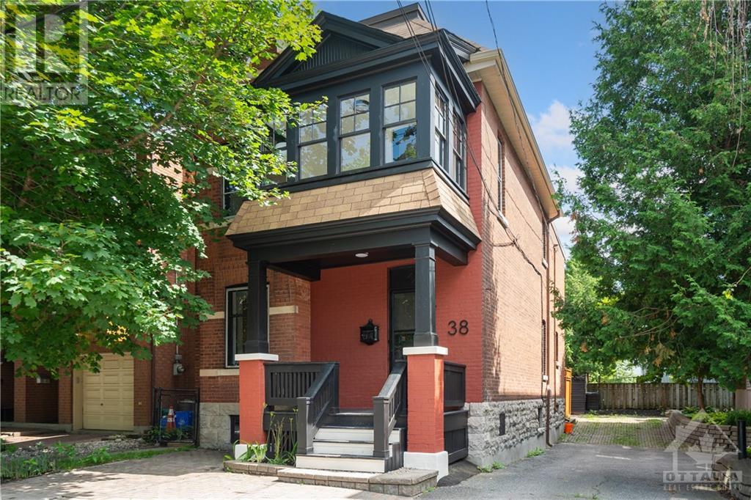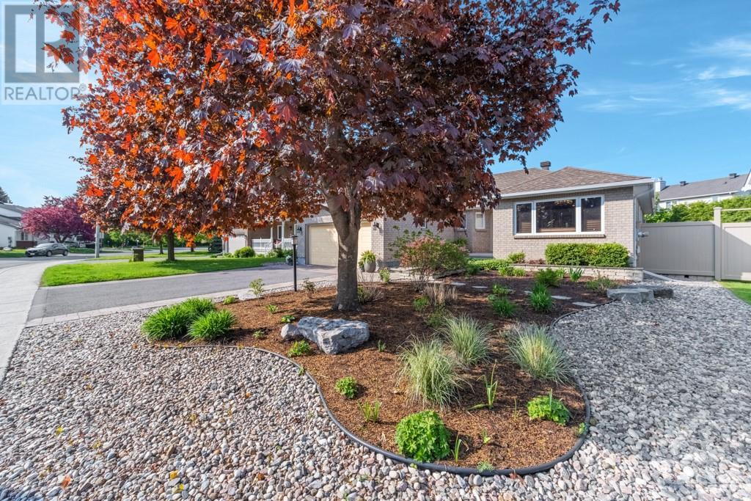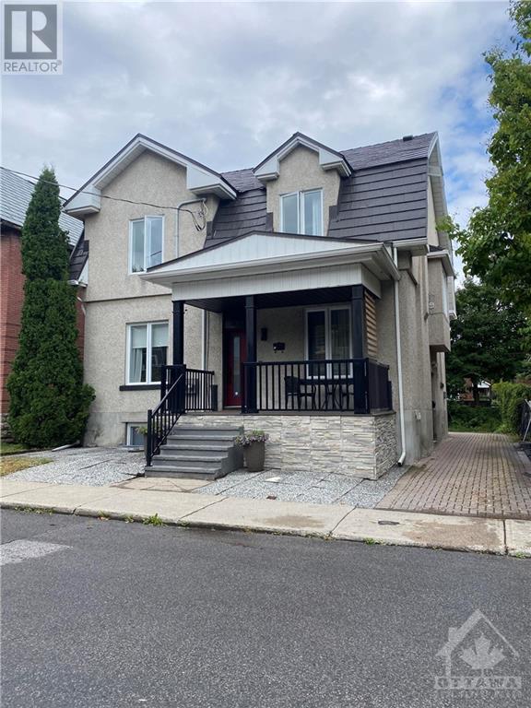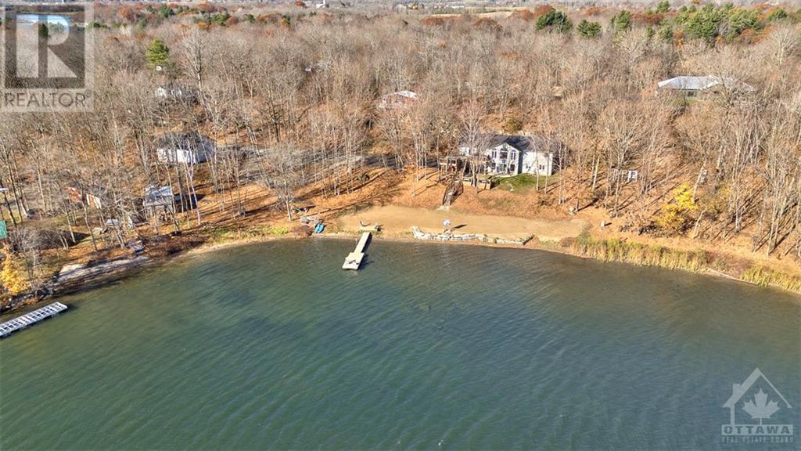860 CLEARCREST CRESCENT
Ottawa, Ontario K4A3G1
| Bathroom Total | 2 |
| Bedrooms Total | 3 |
| Half Bathrooms Total | 0 |
| Year Built | 1993 |
| Cooling Type | Central air conditioning |
| Flooring Type | Hardwood, Tile |
| Heating Type | Forced air |
| Heating Fuel | Natural gas |
| Stories Total | 1 |
| Utility room | Lower level | Measurements not available |
| Living room | Main level | 14'0" x 12'7" |
| Family room | Main level | 16'4" x 12'7" |
| Kitchen | Main level | 22'0" x 12'7" |
| Primary Bedroom | Main level | 16'3" x 11'8" |
| 4pc Ensuite bath | Main level | 9'4" x 8'2" |
| Bedroom | Main level | 12'7" x 12'5" |
| Bedroom | Main level | 10'6" x 10'6" |
| Full bathroom | Main level | 8'4" x 4'11" |
| Laundry room | Main level | Measurements not available |
YOU MIGHT ALSO LIKE THESE LISTINGS
Previous
Next


