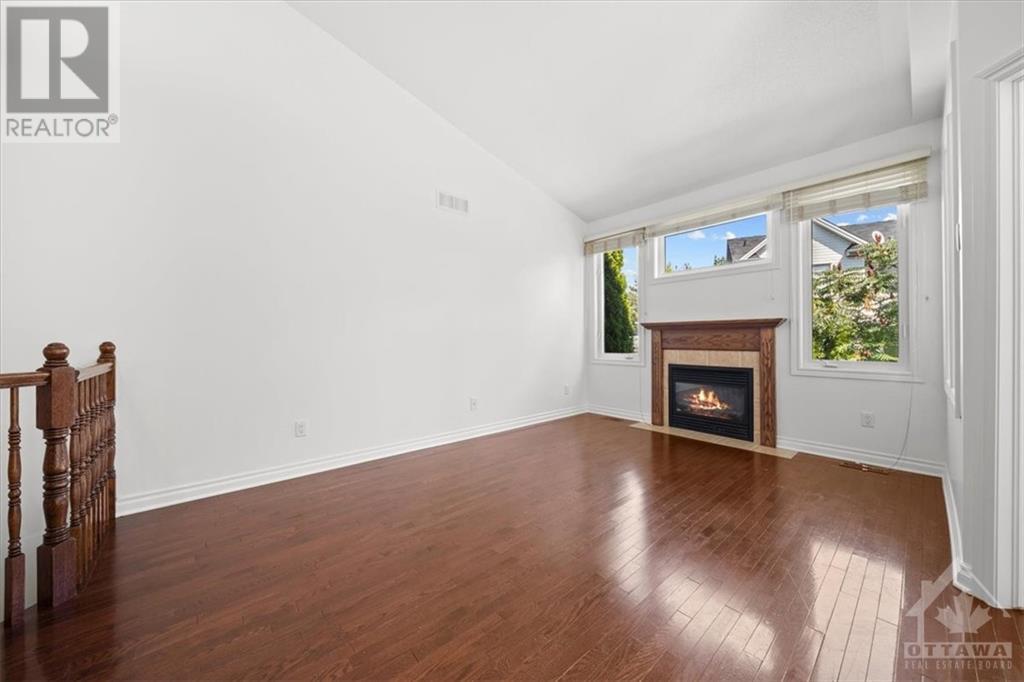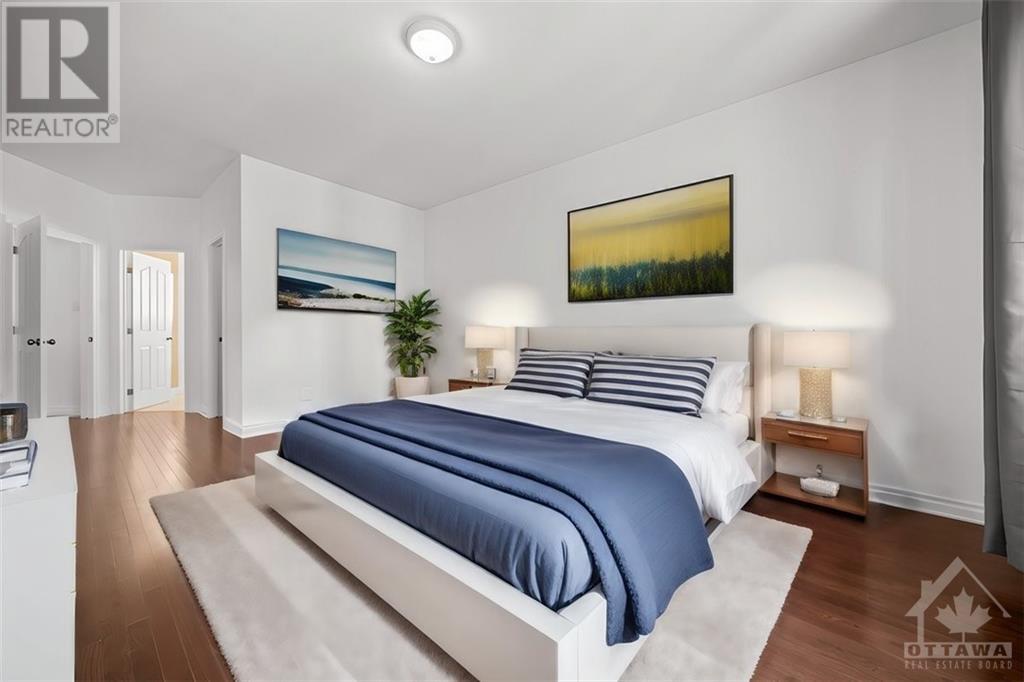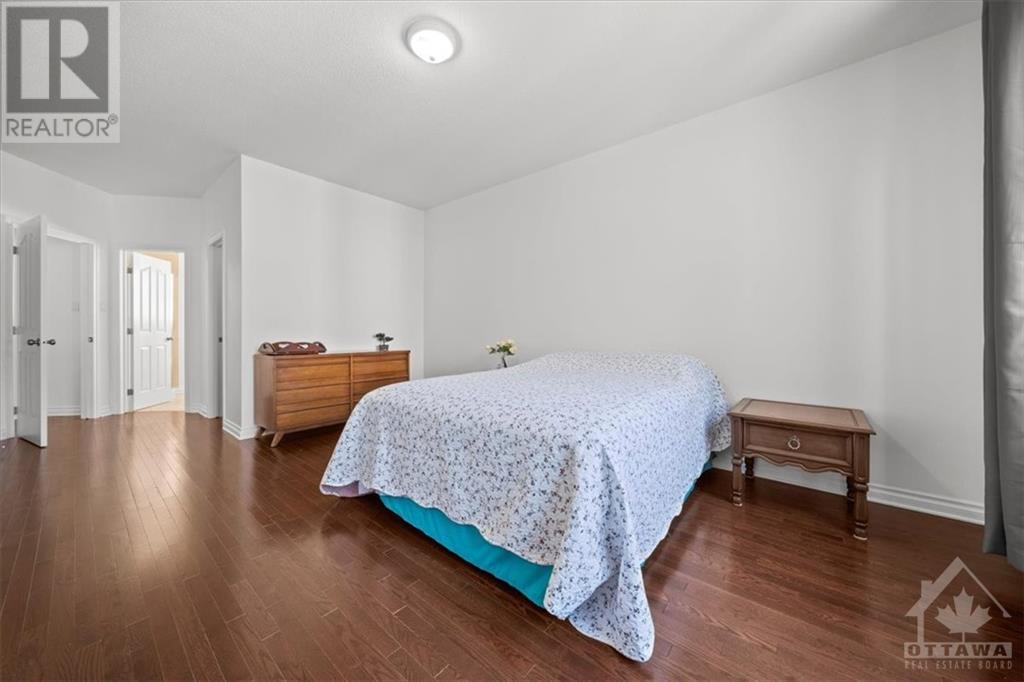78 MONTEROSSA STREET
Ottawa, Ontario K2S2H5
| Bathroom Total | 2 |
| Bedrooms Total | 3 |
| Half Bathrooms Total | 0 |
| Year Built | 2011 |
| Cooling Type | Central air conditioning |
| Flooring Type | Hardwood, Ceramic |
| Heating Type | Forced air |
| Heating Fuel | Natural gas |
| Stories Total | 1 |
| Bedroom | Main level | 10'11" x 13'6" |
| Dining room | Main level | 11'1" x 10'10" |
| Living room | Main level | 11'0" x 19'1" |
| Kitchen | Main level | 11'1" x 10'0" |
| Eating area | Main level | 11'1" x 8'0" |
| Solarium | Main level | 10'5" x 8'5" |
| Full bathroom | Main level | Measurements not available |
| Primary Bedroom | Main level | 11'11" x 16'5" |
| 4pc Ensuite bath | Main level | Measurements not available |
| Other | Main level | Measurements not available |
| Laundry room | Main level | Measurements not available |
| Bedroom | Main level | 10'5" x 10'0" |
YOU MIGHT ALSO LIKE THESE LISTINGS
Previous
Next























































