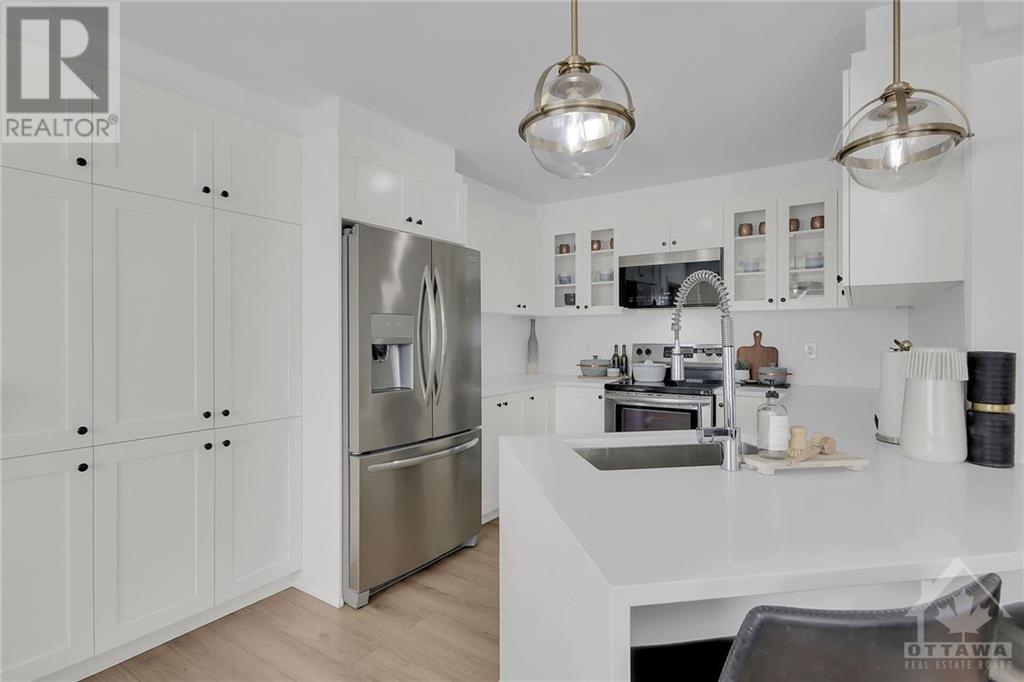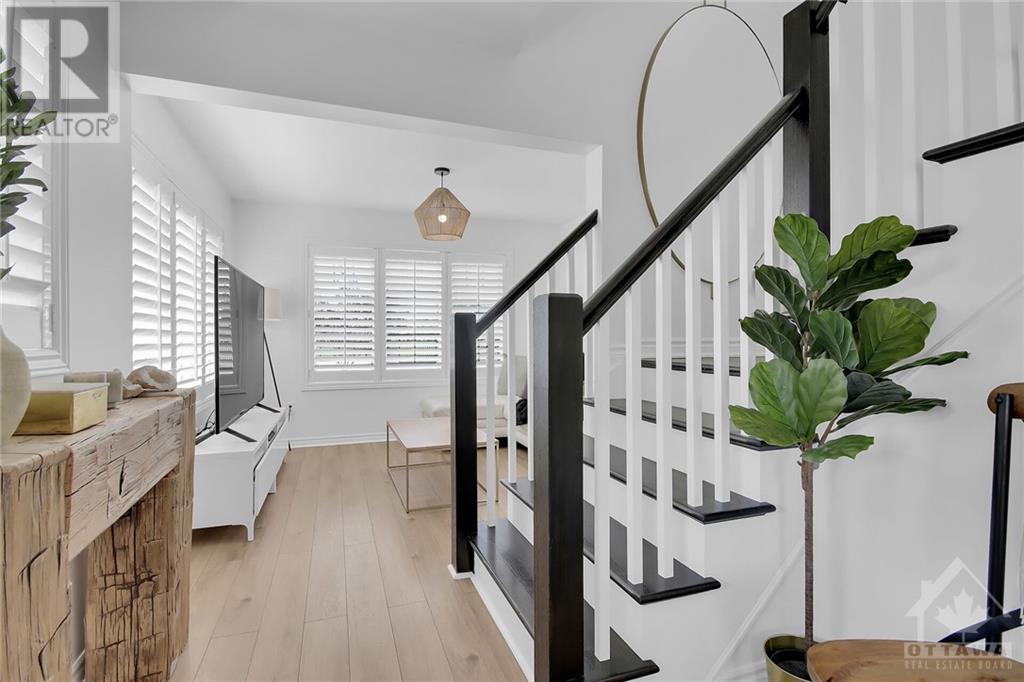425 RIVERBOAT HEIGHTS
Ottawa, Ontario K2J6K1
| Bathroom Total | 3 |
| Bedrooms Total | 3 |
| Half Bathrooms Total | 1 |
| Year Built | 2018 |
| Cooling Type | Central air conditioning |
| Flooring Type | Hardwood, Laminate, Tile |
| Heating Type | Forced air |
| Heating Fuel | Natural gas |
| Stories Total | 2 |
| Primary Bedroom | Second level | 16'1" x 11'2" |
| Bedroom | Second level | 10'4" x 12'0" |
| Bedroom | Second level | 11'2" x 10'0" |
| Kitchen | Main level | 10'6" x 9'6" |
| Eating area | Main level | 11'4" x 9'6" |
| Great room | Main level | 16'0" x 11'0" |
| Living room | Main level | 11'2" x 10'0" |
YOU MIGHT ALSO LIKE THESE LISTINGS
Previous
Next






















































