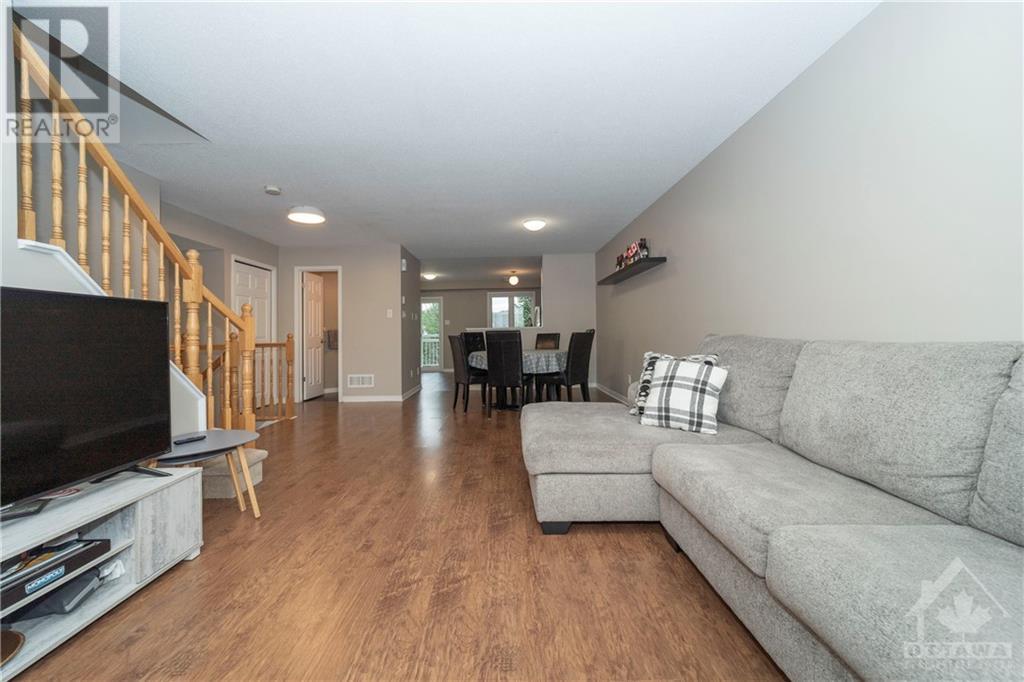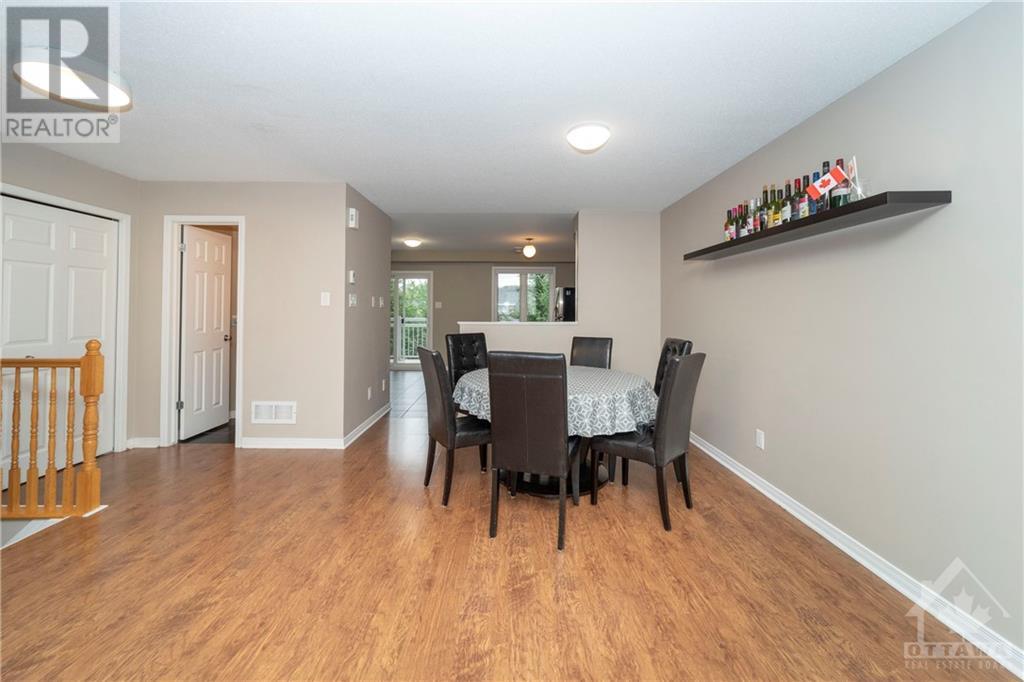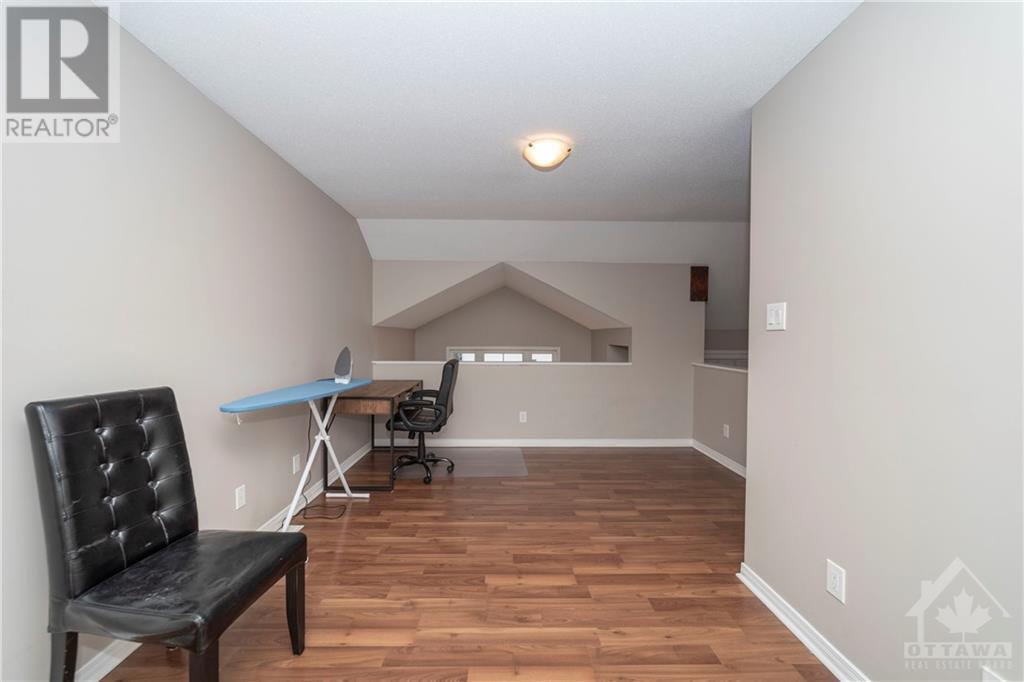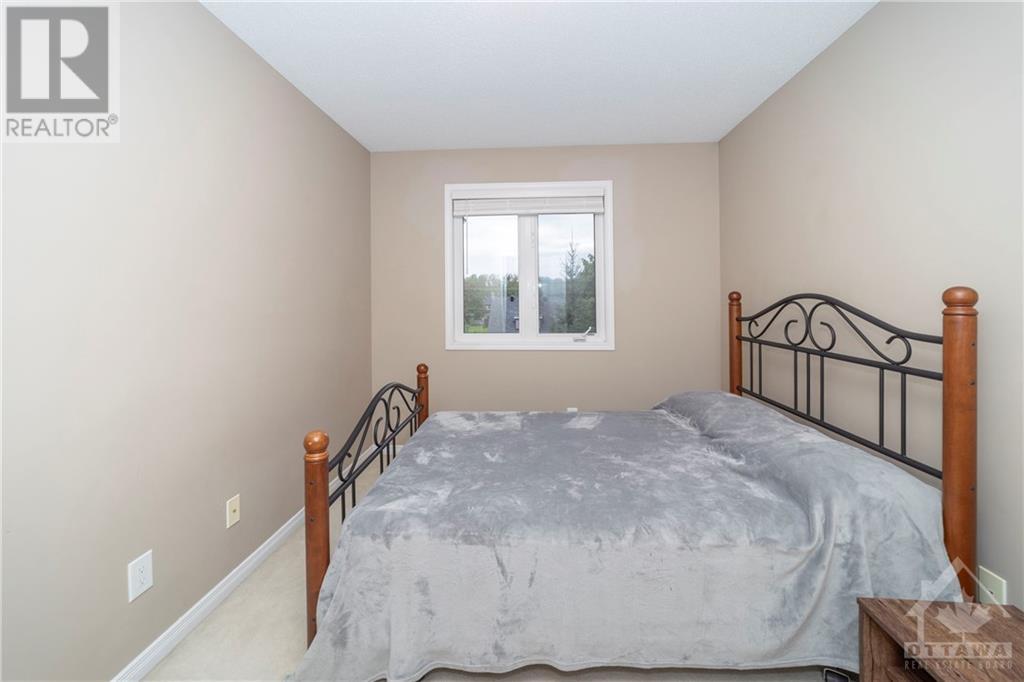386 GALSTON PRIVATE
Ottawa, Ontario K1W0G3
| Bathroom Total | 2 |
| Bedrooms Total | 2 |
| Half Bathrooms Total | 1 |
| Year Built | 2012 |
| Cooling Type | Central air conditioning |
| Flooring Type | Wall-to-wall carpet, Laminate, Tile |
| Heating Type | Forced air |
| Heating Fuel | Natural gas |
| Stories Total | 2 |
| Dining room | Second level | 11'0" x 10'8" |
| Kitchen | Second level | 11'7" x 7'9" |
| Laundry room | Second level | Measurements not available |
| Living room | Second level | 15'2" x 11'1" |
| Foyer | Second level | 4'9" x 3'1" |
| Eating area | Second level | 10'7" x 8'1" |
| Partial bathroom | Second level | 6'1" x 5'2" |
| Primary Bedroom | Third level | 13'3" x 9'1" |
| Bedroom | Third level | 12'1" x 8'1" |
| Den | Third level | 14'11" x 11'11" |
| Full bathroom | Third level | 8'7" x 4'1" |
YOU MIGHT ALSO LIKE THESE LISTINGS
Previous
Next





















































