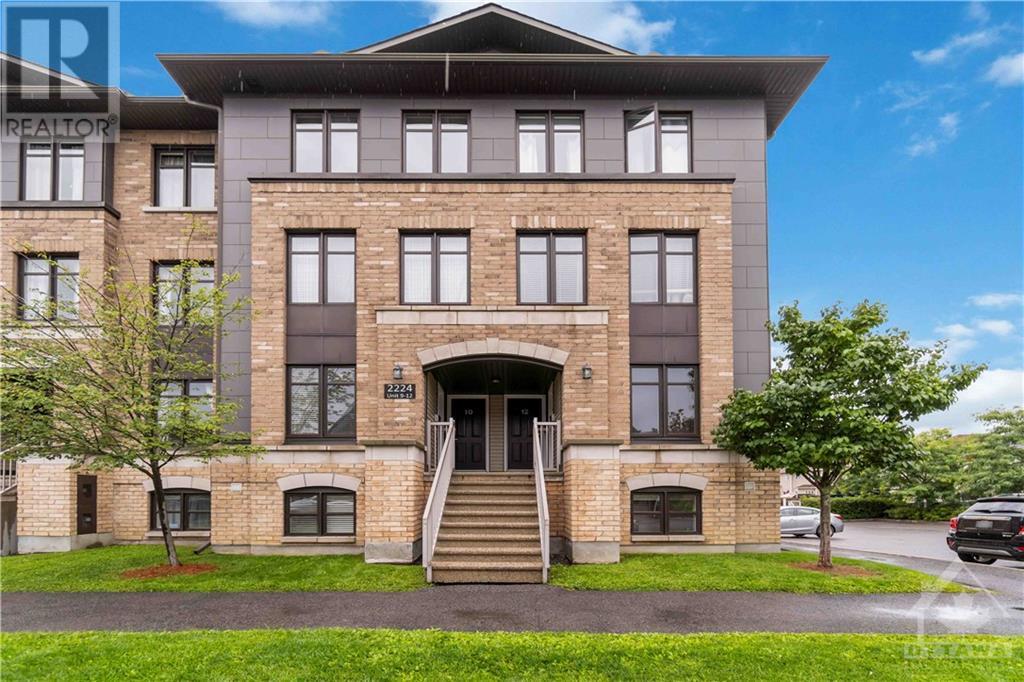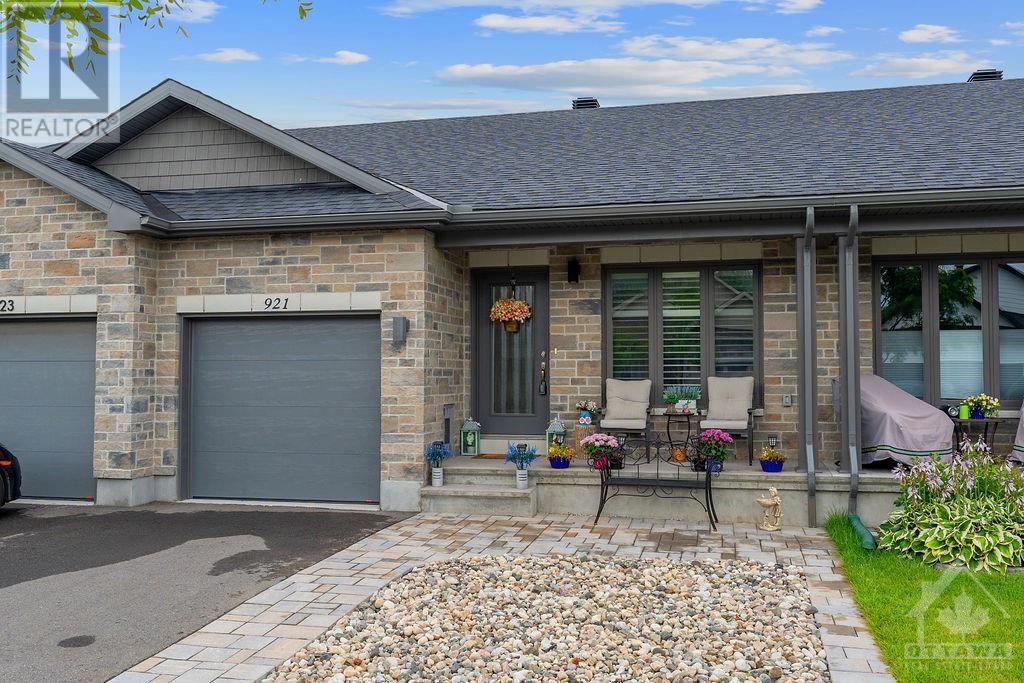2 REDFERN AVENUE
Ottawa, Ontario K2H7R8
$249,900
ID# 1412475
| Bathroom Total | 1 |
| Bedrooms Total | 4 |
| Half Bathrooms Total | 0 |
| Cooling Type | Central air conditioning |
| Flooring Type | Wall-to-wall carpet, Laminate |
| Heating Type | Forced air |
| Heating Fuel | Natural gas |
| Foyer | Main level | 9'8" x 7'5" |
| Laundry room | Main level | 9'3" x 6'0" |
| Kitchen | Main level | 13'7" x 8'8" |
| Family room | Main level | 18'3" x 12'5" |
| Primary Bedroom | Main level | 9'8" x 12'6" |
| Bedroom | Main level | 15'6" x 6'7" |
| Bedroom | Main level | 9'3" x 7'9" |
| 3pc Bathroom | Main level | 8'7" x 6'5" |
| Bedroom | Main level | 12'6" x 9'3" |
YOU MIGHT ALSO LIKE THESE LISTINGS
Previous
Next
















































