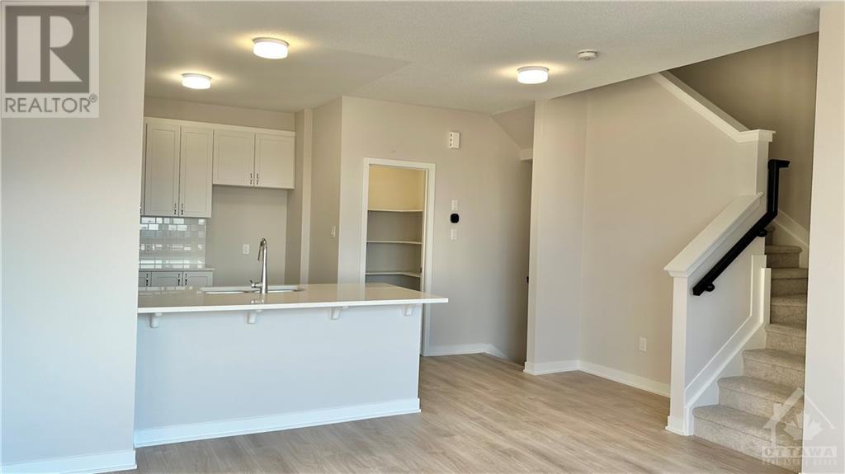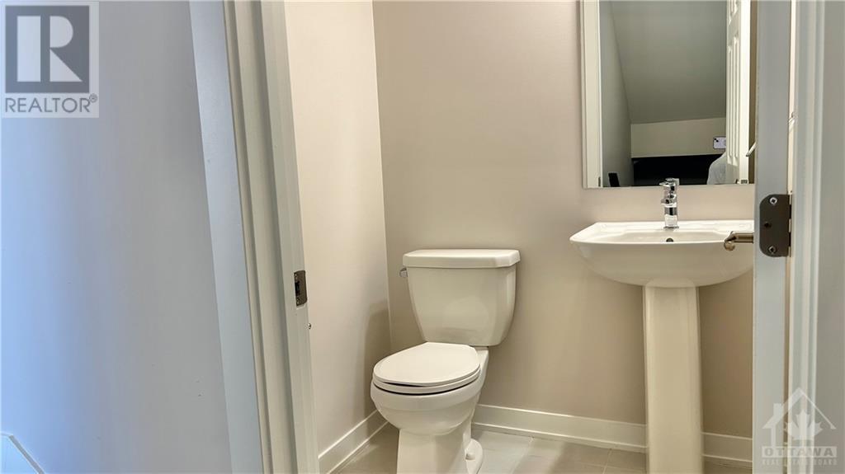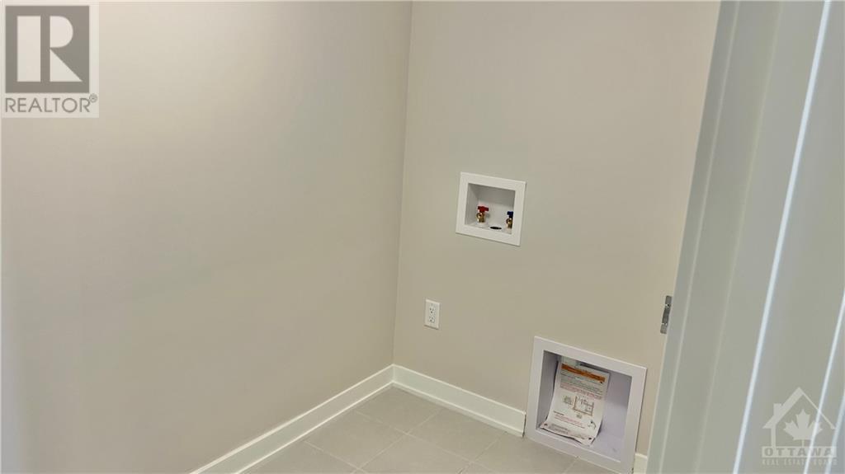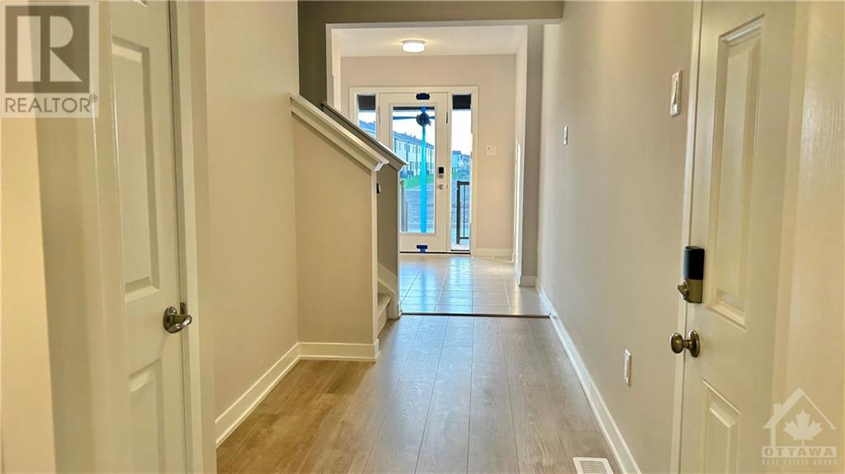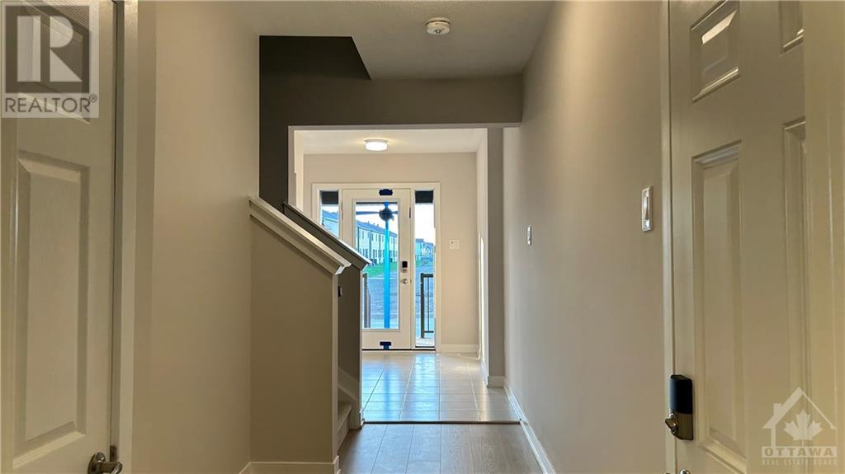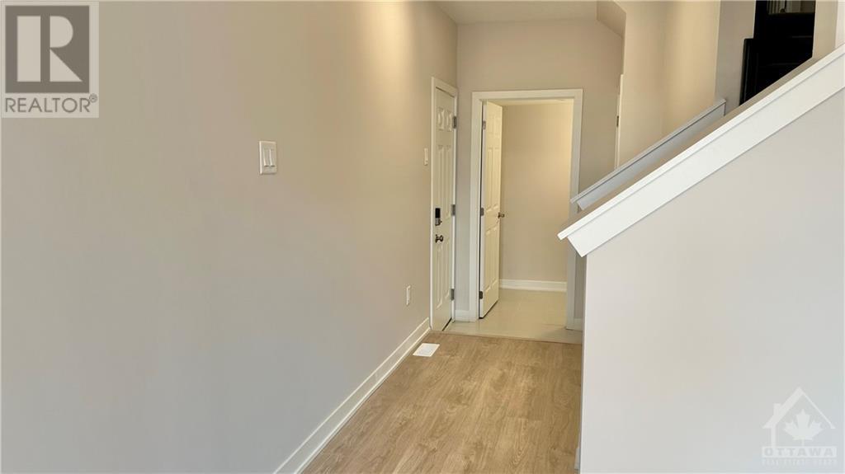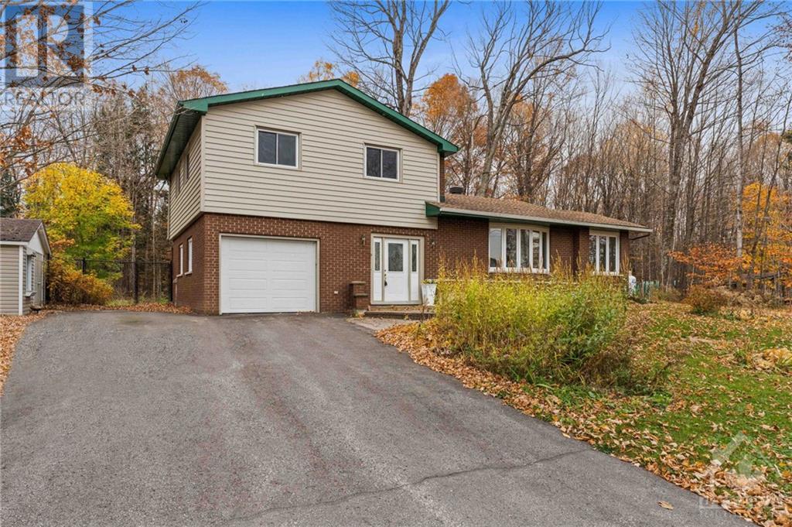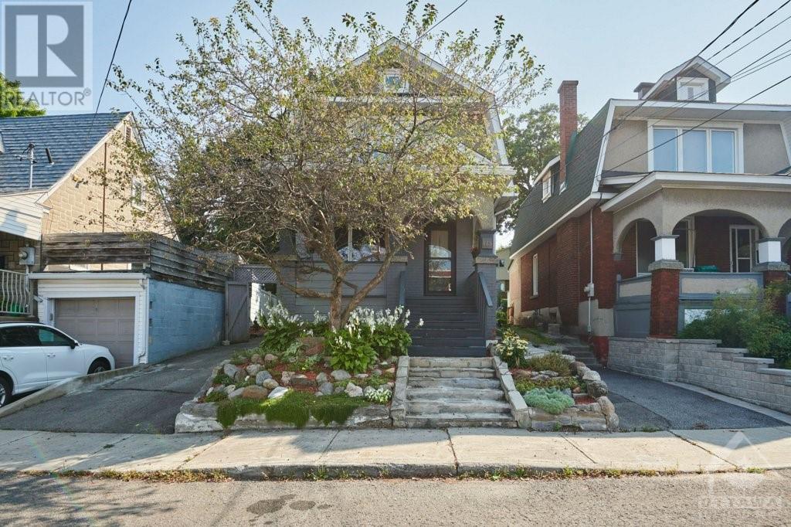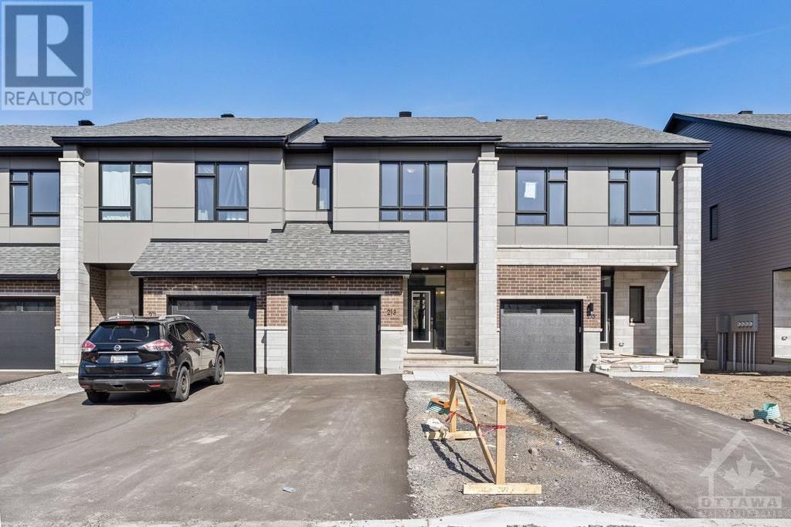625 QUILTER ROW
Richmond, Ontario K0A2Z0
$2,400
ID# 1412407
| Bathroom Total | 3 |
| Bedrooms Total | 2 |
| Half Bathrooms Total | 1 |
| Year Built | 2024 |
| Cooling Type | Central air conditioning |
| Flooring Type | Wall-to-wall carpet, Laminate, Tile |
| Heating Type | Forced air |
| Heating Fuel | Natural gas |
| Stories Total | 3 |
| Partial bathroom | Second level | 4'10" x 4'10" |
| Dining room | Second level | 7'4" x 8'6" |
| Living room | Second level | 20'2" x 17'0" |
| Great room | Third level | 10'8" x 16'4" |
| Bedroom | Third level | 9'3" x 8'4" |
| Laundry room | Main level | 8'0" x 4'7" |
| Foyer | Main level | 8'5" x 10'3" |
YOU MIGHT ALSO LIKE THESE LISTINGS
Previous
Next

















