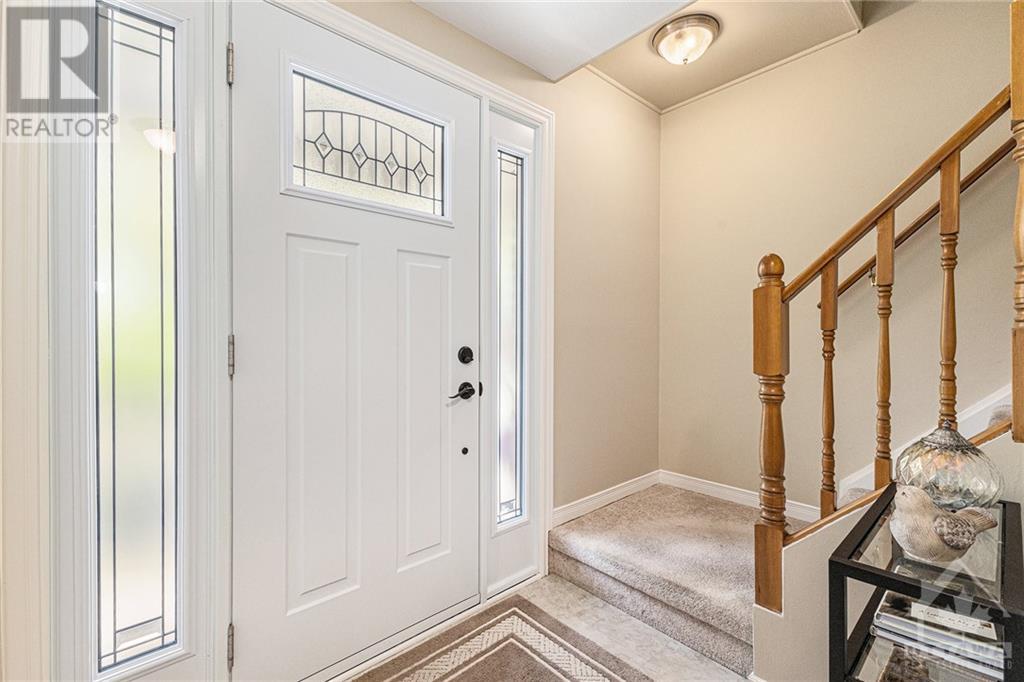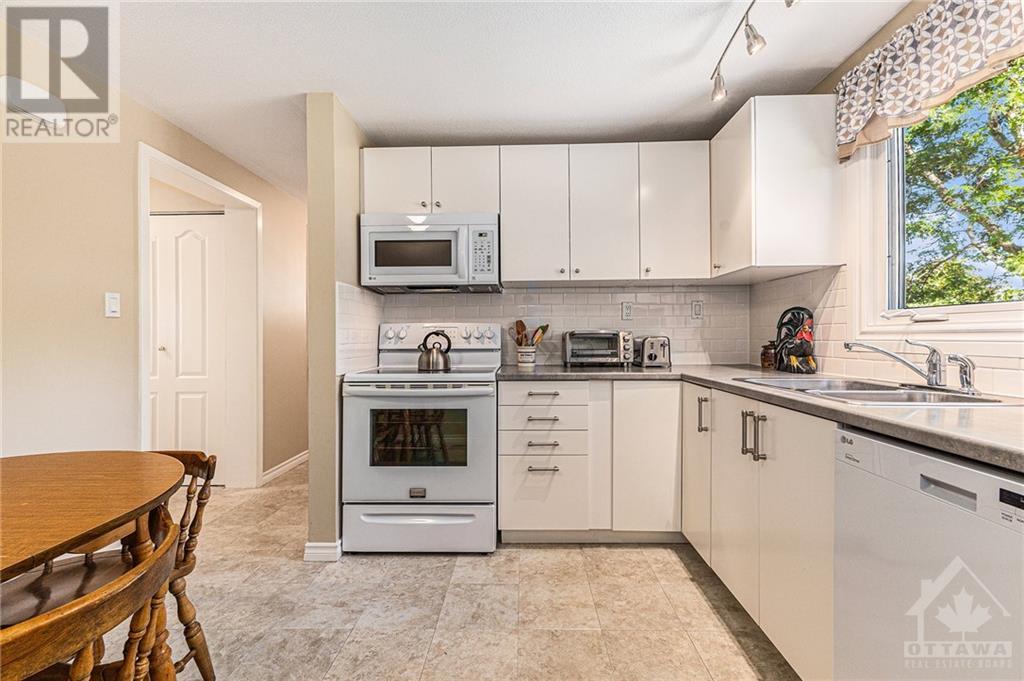23 CHANONHOUSE DRIVE
Richmond, Ontario K0A2Z0
| Bathroom Total | 2 |
| Bedrooms Total | 4 |
| Half Bathrooms Total | 1 |
| Year Built | 1974 |
| Cooling Type | Central air conditioning |
| Flooring Type | Wall-to-wall carpet, Laminate |
| Heating Type | Forced air |
| Heating Fuel | Natural gas |
| Stories Total | 2 |
| Primary Bedroom | Second level | 11'9" x 11'1" |
| Bedroom | Second level | 11'1" x 10'0" |
| Bedroom | Second level | 11'3" x 8'11" |
| Bedroom | Second level | 9'11" x 7'10" |
| 4pc Bathroom | Second level | 7'10" x 5'11" |
| Family room | Lower level | 23'11" x 11'5" |
| Storage | Lower level | 27'5" x 16'0" |
| Foyer | Main level | 10'9" x 5'7" |
| Living room | Main level | 18'0" x 12'0" |
| Dining room | Main level | 11'7" x 9'5" |
| Kitchen | Main level | 11'10" x 11'6" |
| Partial bathroom | Main level | 5'10" x 4'10" |
YOU MIGHT ALSO LIKE THESE LISTINGS
Previous
Next























































