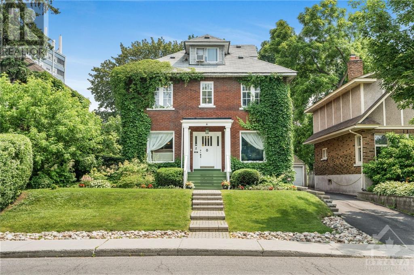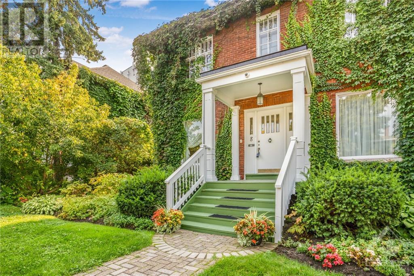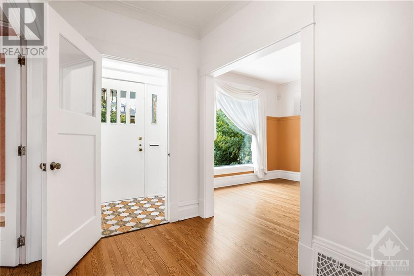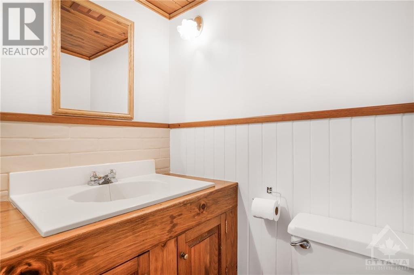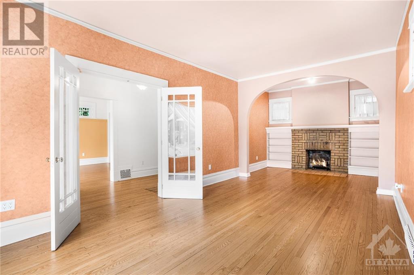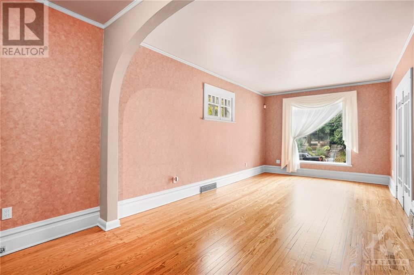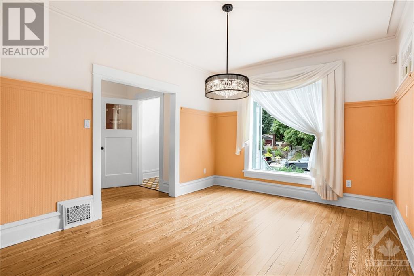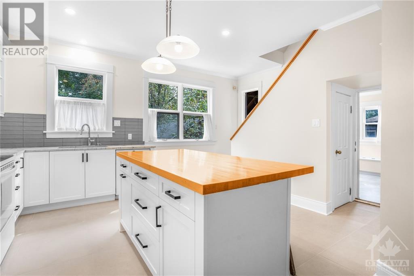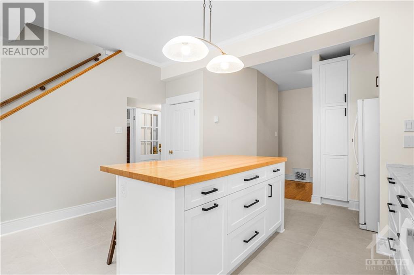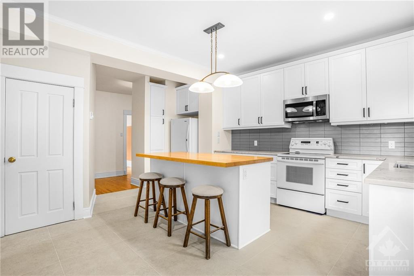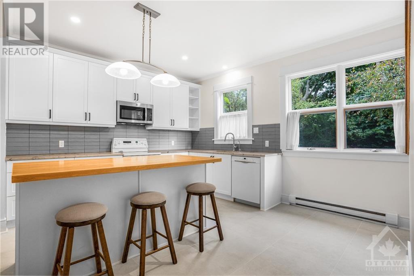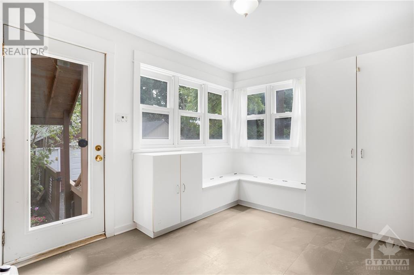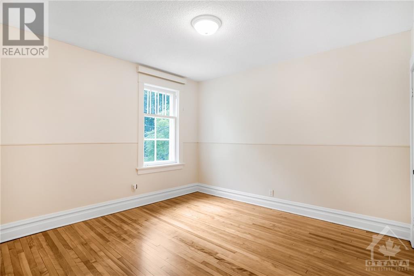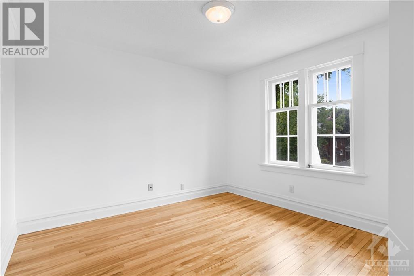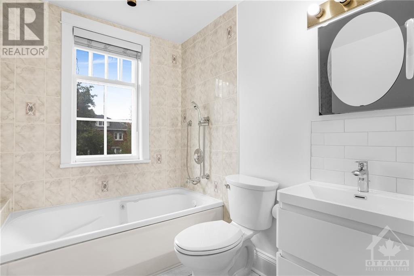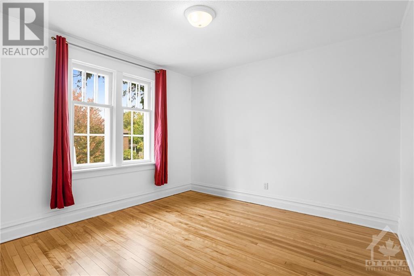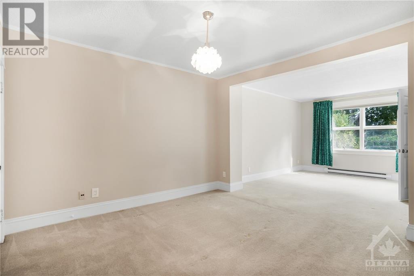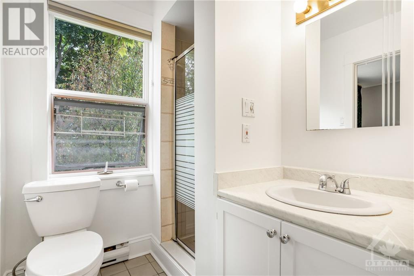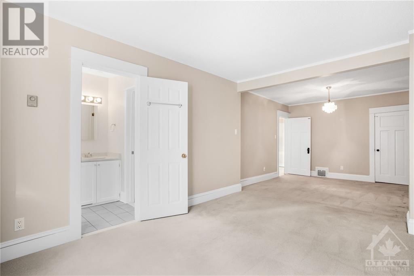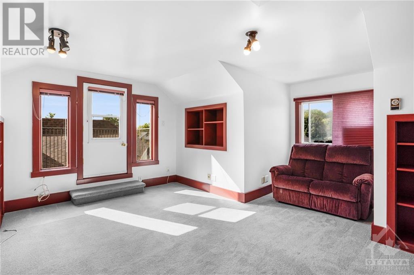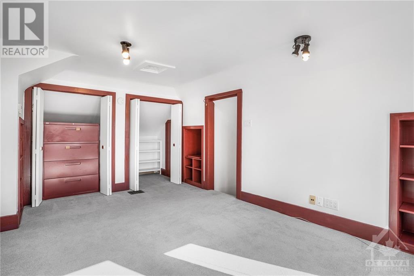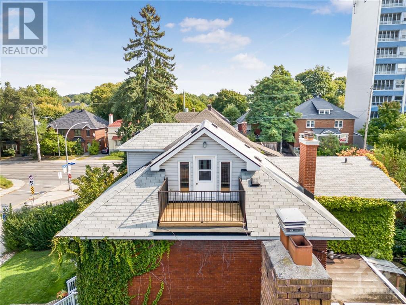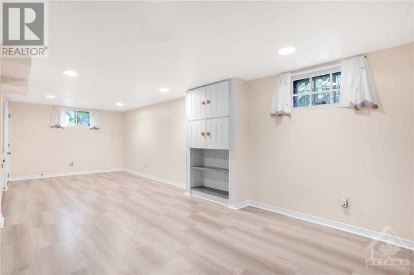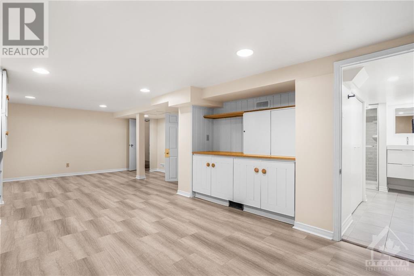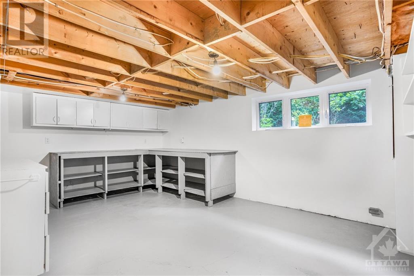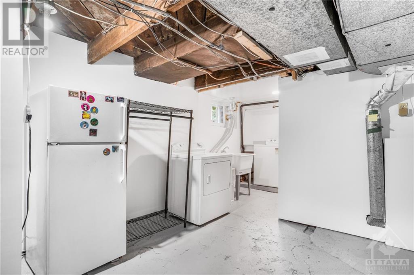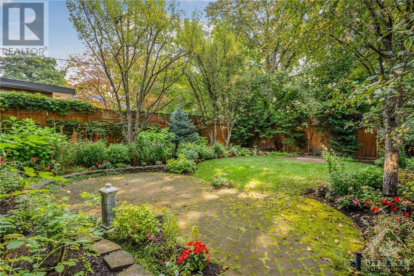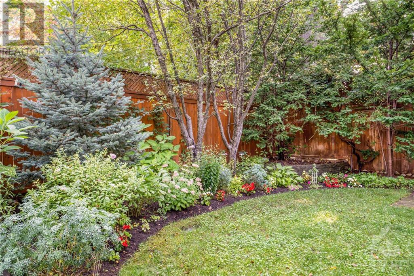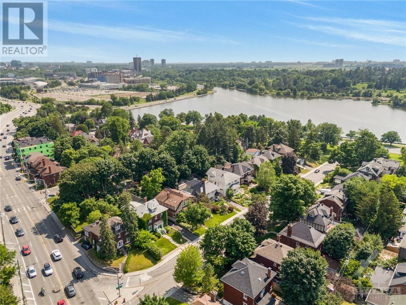
Angela Hennessey
Sales Representative

8 LAKESIDE AVENUE
Ottawa, Ontario K1S3H2
| Bathroom Total | 4 |
| Bedrooms Total | 4 |
| Half Bathrooms Total | 1 |
| Year Built | 1931 |
| Cooling Type | Central air conditioning |
| Flooring Type | Carpeted, Hardwood, Ceramic |
| Heating Type | Forced air |
| Heating Fuel | Natural gas |
| Stories Total | 3 |
| Primary Bedroom | Second level | 25'0" x 11'0" |
| Other | Second level | 6'7" x 3'3" |
| 3pc Ensuite bath | Second level | 6'4" x 5'5" |
| Bedroom | Second level | 11'2" x 11'0" |
| Bedroom | Second level | 11'1" x 11'0" |
| 3pc Bathroom | Second level | 7'6" x 7'2" |
| Bedroom | Second level | 11'7" x 11'0" |
| Office | Third level | 15'7" x 15'6" |
| Storage | Third level | 9'5" x 4'3" |
| Other | Third level | 9'1" x 9'0" |
| Workshop | Basement | 15'7" x 12'6" |
| Recreation room | Basement | 24'0" x 13'9" |
| 3pc Bathroom | Basement | 11'7" x 5'3" |
| Laundry room | Basement | 24'2" x 9'11" |
| Storage | Basement | 5'1" x 4'0" |
| Foyer | Main level | 11'0" x 5'7" |
| 2pc Bathroom | Main level | 5'0" x 3'7" |
| Living room | Main level | 24'5" x 11'0" |
| Dining room | Main level | 13'10" x 11'0" |
| Kitchen | Main level | 16'8" x 13'10" |
| Mud room | Main level | 11'0" x 8'4" |
YOU MIGHT ALSO LIKE THESE LISTINGS
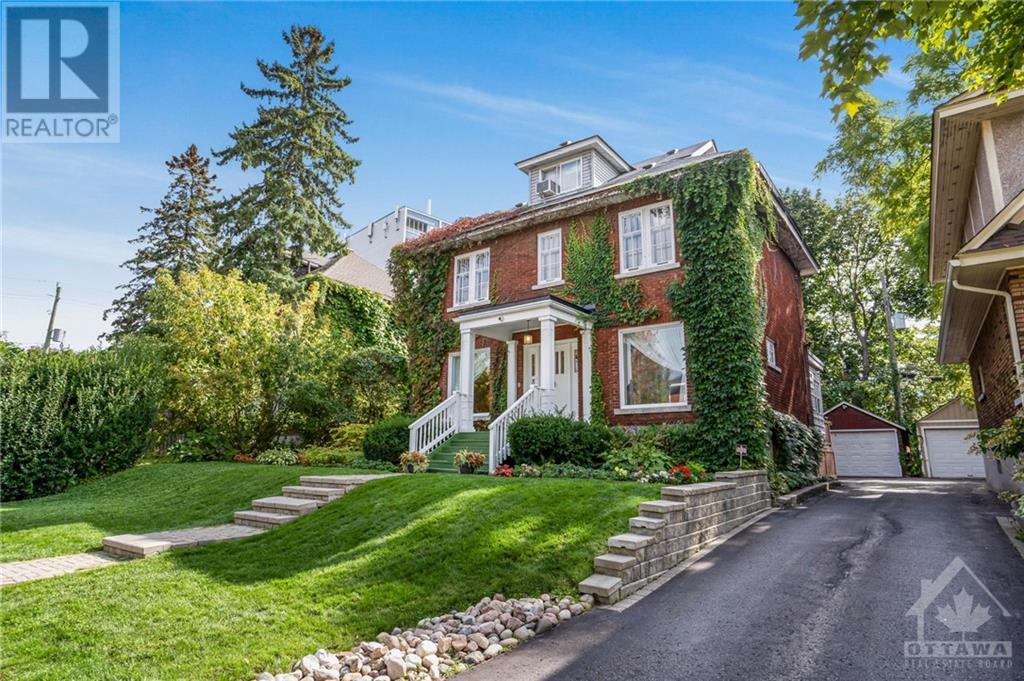
Get In Touch

Angela Hennessey
Sales Representative
1-613-720-6496 (cell)
1-613-729-9090 (office)
Royal LePage Team Realty Brokerage
384 Richmond Road, Ottawa
WESTBORO
The trade marks displayed on this site, including CREA®, MLS®, Multiple Listing Service®, and the associated logos and design marks are owned by the Canadian Real Estate Association. REALTOR® is a trade mark of REALTOR® Canada Inc., a corporation owned by Canadian Real Estate Association and the National Association of REALTORS®. Other trade marks may be owned by real estate boards and other third parties. Nothing contained on this site gives any user the right or license to use any trade mark displayed on this site without the express permission of the owner.
powered by curious projects
