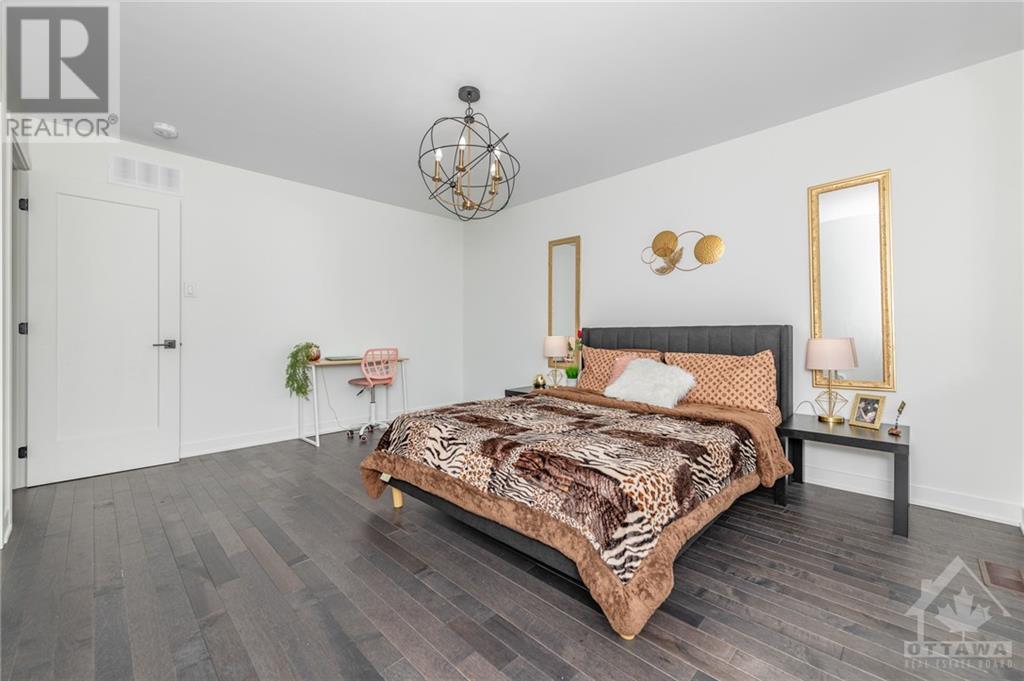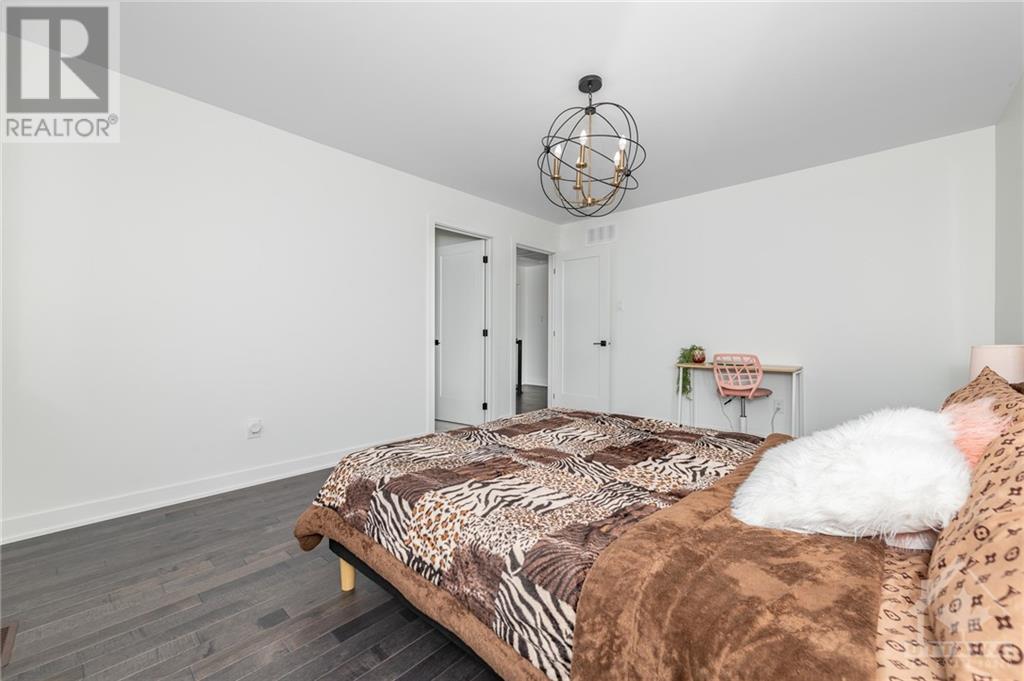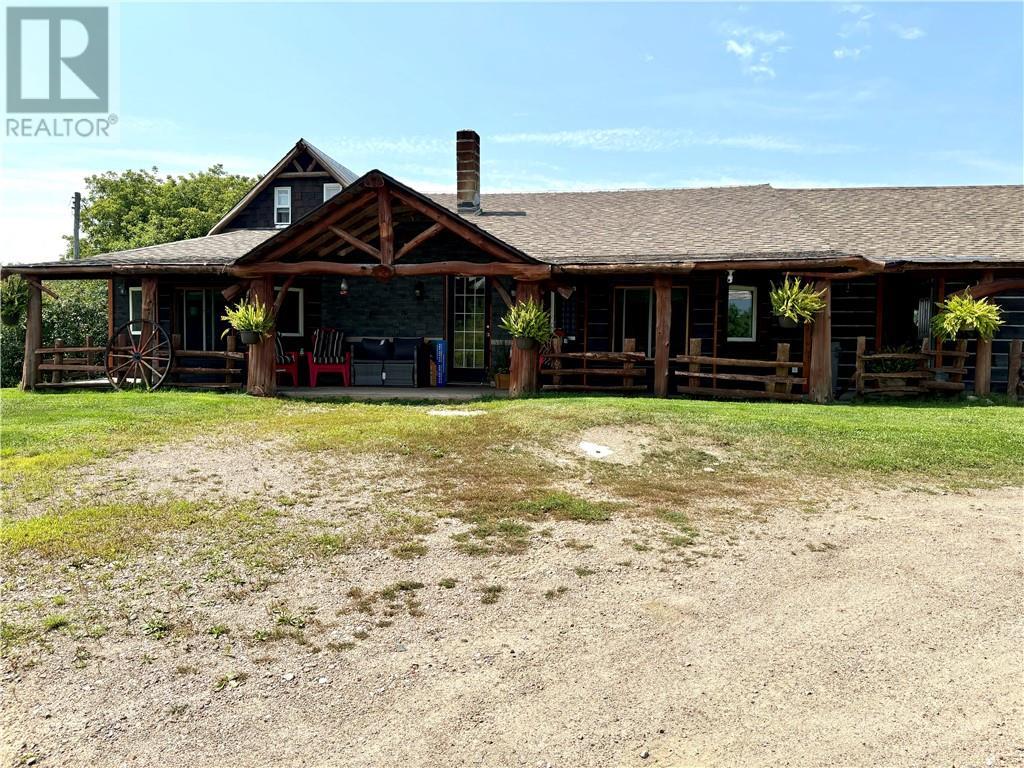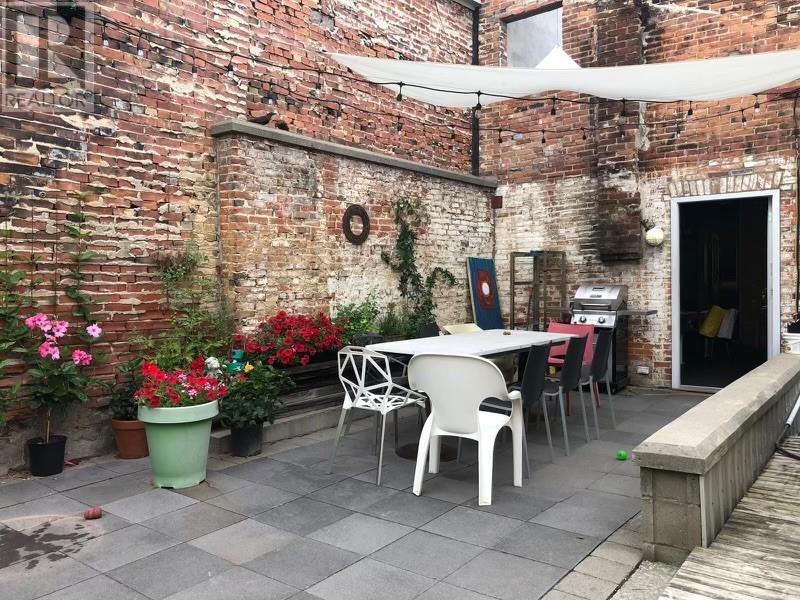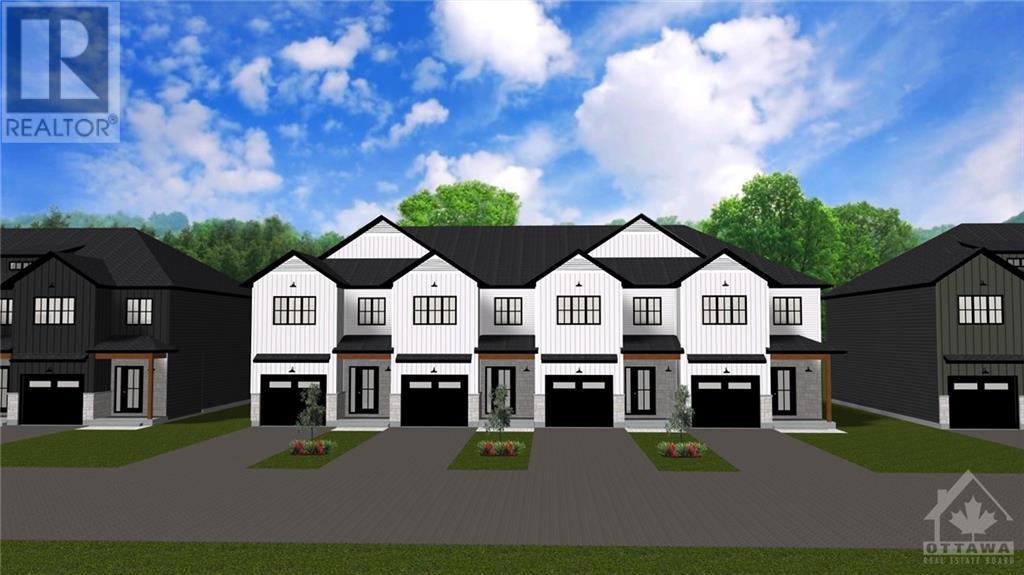1332 DIAMOND STREET
Rockland, Ontario K4K0M6
$725,500
ID# 1409308
| Bathroom Total | 3 |
| Bedrooms Total | 3 |
| Half Bathrooms Total | 1 |
| Year Built | 2022 |
| Cooling Type | Central air conditioning, Air exchanger |
| Flooring Type | Hardwood, Laminate, Ceramic |
| Heating Type | Forced air |
| Heating Fuel | Natural gas |
| Stories Total | 2 |
| Primary Bedroom | Second level | 15'0" x 12'0" |
| 5pc Ensuite bath | Second level | 11'4" x 9'1" |
| Other | Second level | 10'2" x 8'8" |
| Bedroom | Second level | 12'0" x 13'1" |
| Bedroom | Second level | 12'0" x 13'0" |
| Full bathroom | Second level | 9'0" x 5'0" |
| Family room | Lower level | 30'6" x 13'0" |
| Storage | Lower level | 8'5" x 5'8" |
| Utility room | Lower level | 11'4" x 5'2" |
| Kitchen | Main level | 13'0" x 8'8" |
| Dining room | Main level | 13'0" x 9'6" |
| Living room/Fireplace | Main level | 11'9" x 11'6" |
| 2pc Bathroom | Main level | 6'2" x 5'4" |
| Laundry room | Main level | 7'7" x 7'8" |
YOU MIGHT ALSO LIKE THESE LISTINGS
Previous
Next













