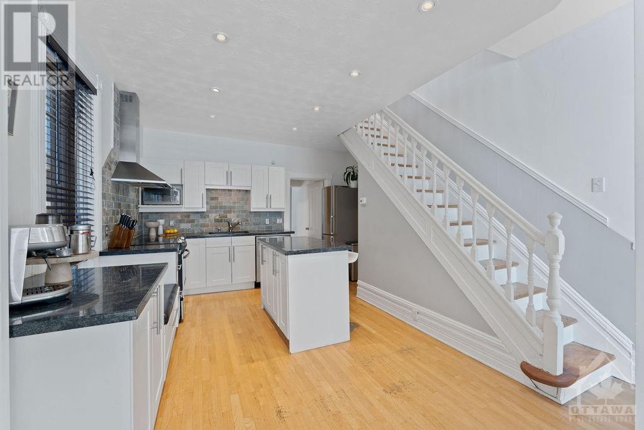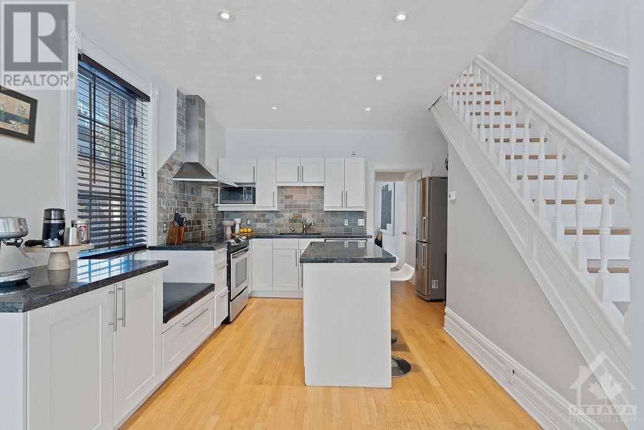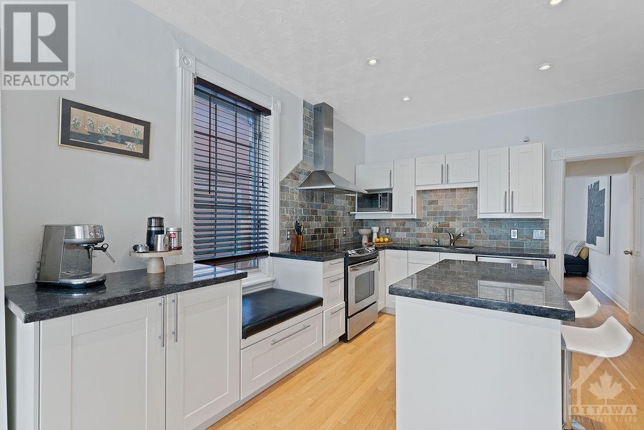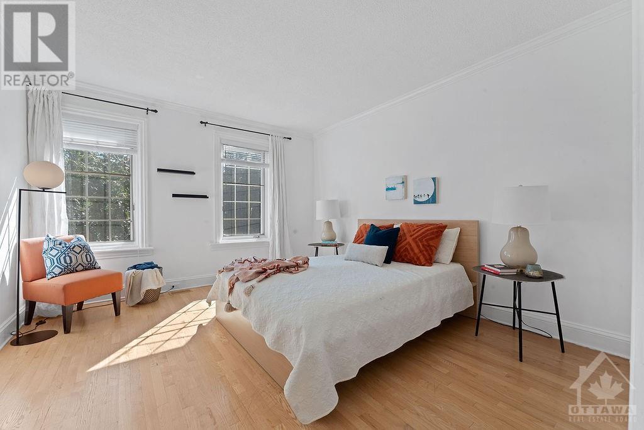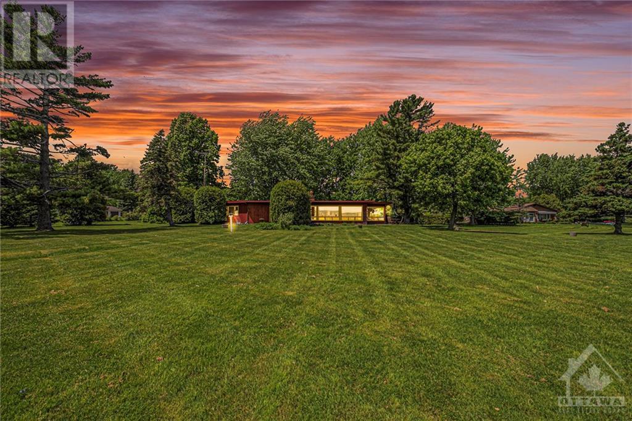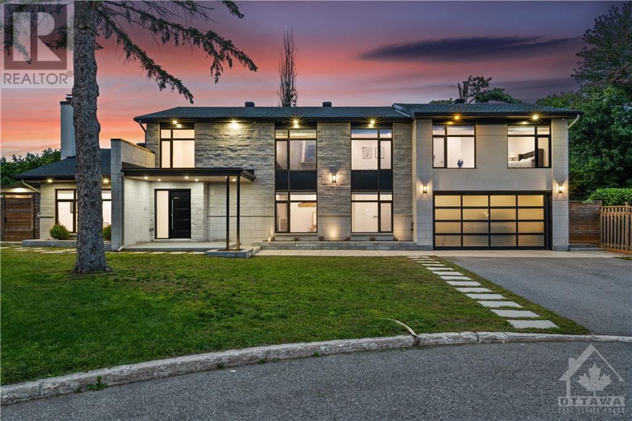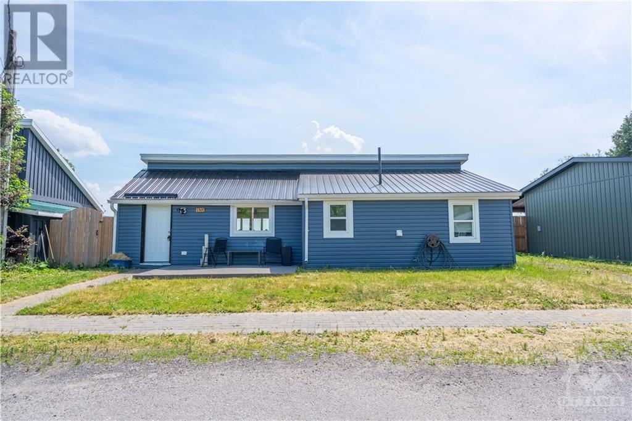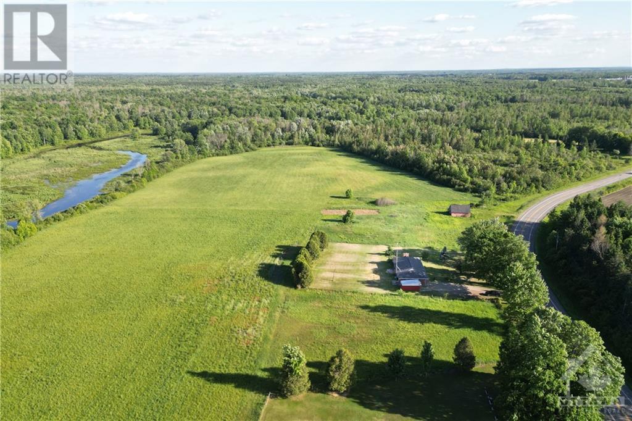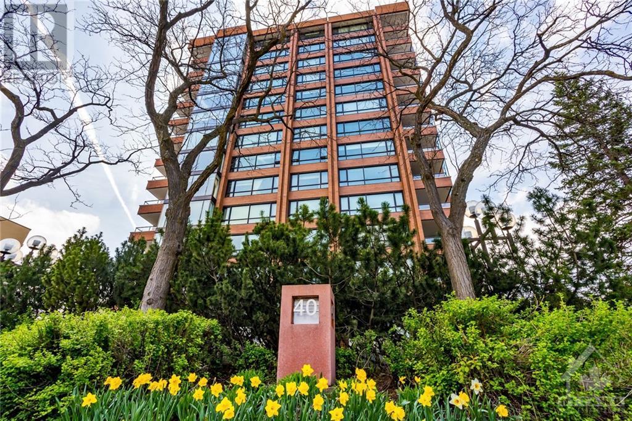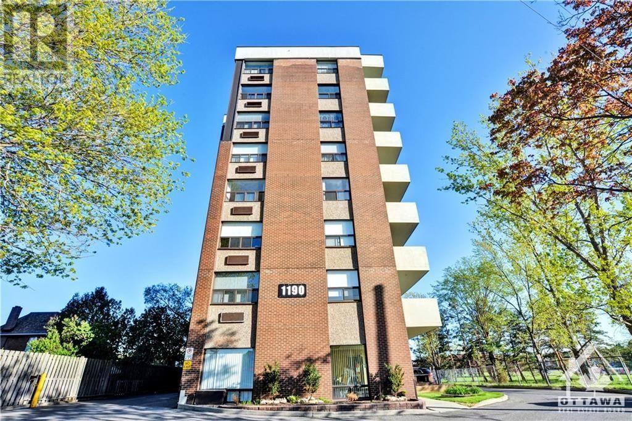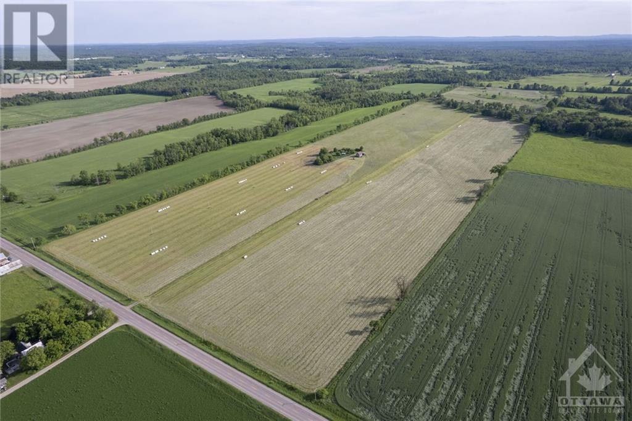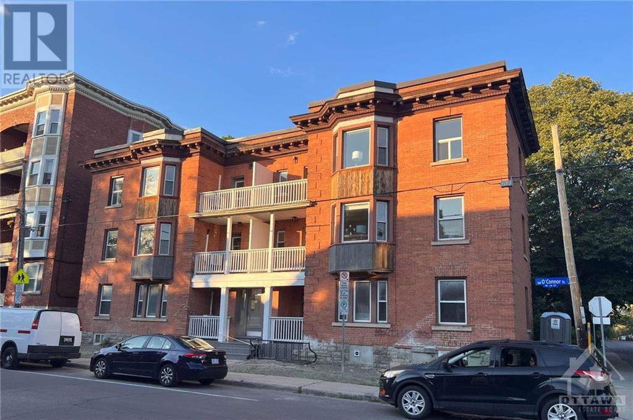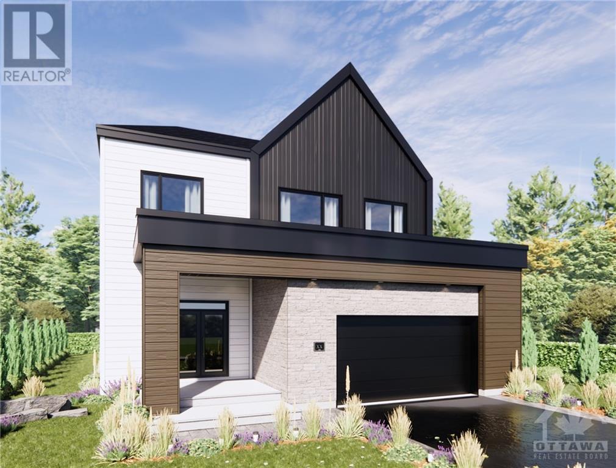85 GUIGUES AVENUE
Ottawa, Ontario K1N5H8
| Bathroom Total | 2 |
| Bedrooms Total | 3 |
| Half Bathrooms Total | 0 |
| Year Built | 1907 |
| Cooling Type | Central air conditioning |
| Flooring Type | Hardwood |
| Heating Type | Forced air |
| Heating Fuel | Natural gas |
| Stories Total | 2 |
| Primary Bedroom | Second level | 12'4" x 13'9" |
| Bedroom | Second level | 11'7" x 11'2" |
| Full bathroom | Second level | 7'5" x 5'4" |
| Den | Second level | 12'4" x 7'9" |
| Office | Second level | 128'8" x 5'5" |
| Kitchen | Main level | 15'9" x 10'1" |
| Dining room | Main level | 13'11" x 8'3" |
| Bedroom | Main level | 11'6" x 10'10" |
| Media | Main level | 10'9" x 5'0" |
| Full bathroom | Main level | 7'8" x 5'9" |
YOU MIGHT ALSO LIKE THESE LISTINGS
Previous
Next







