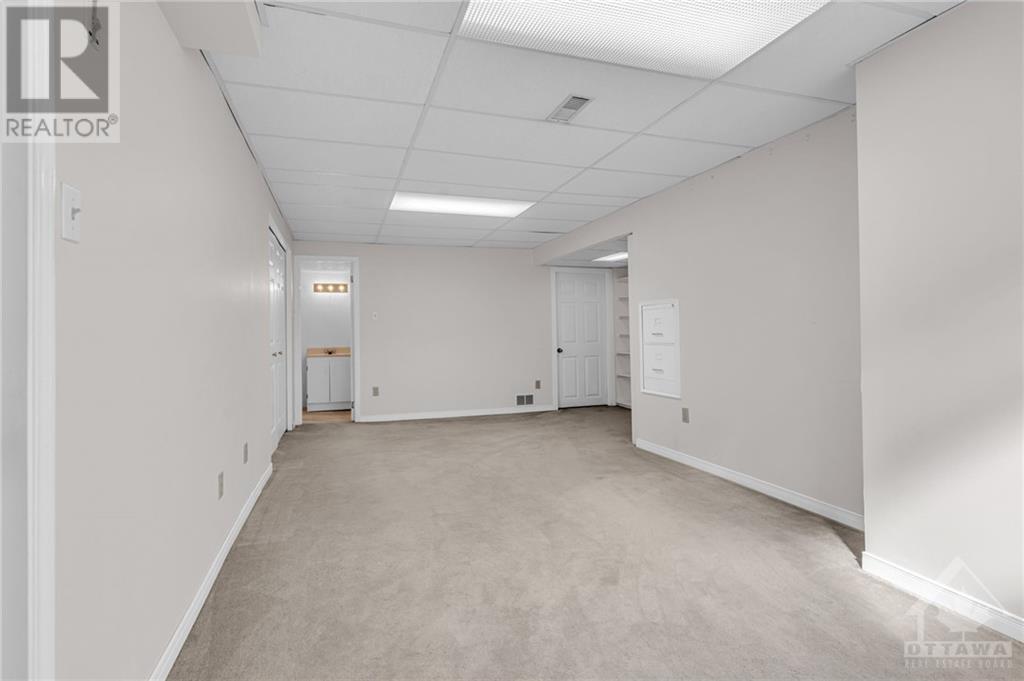31 PINE NEEDLES COURT
Ottawa, Ontario K2S1G5
| Bathroom Total | 3 |
| Bedrooms Total | 2 |
| Half Bathrooms Total | 1 |
| Year Built | 1988 |
| Cooling Type | Central air conditioning |
| Flooring Type | Wall-to-wall carpet, Tile |
| Heating Type | Forced air |
| Heating Fuel | Natural gas |
| Stories Total | 1 |
| Recreation room | Lower level | 30'0" x 18'6" |
| Hobby room | Lower level | 15'6" x 11'7" |
| Storage | Lower level | Measurements not available |
| Utility room | Lower level | Measurements not available |
| Partial bathroom | Lower level | Measurements not available |
| Foyer | Main level | Measurements not available |
| Dining room | Main level | 12'0" x 12'4" |
| Living room | Main level | 15'7" x 14'0" |
| Sunroom | Main level | 7'7" x 11'0" |
| Kitchen | Main level | 8'0" x 14'5" |
| Eating area | Main level | 9'6" x 9'6" |
| Laundry room | Main level | 5'7" x 5'2" |
| Primary Bedroom | Main level | 10'7" x 14'5" |
| Other | Main level | Measurements not available |
| 4pc Ensuite bath | Main level | Measurements not available |
| Bedroom | Main level | 10'7" x 13'5" |
| Full bathroom | Main level | Measurements not available |
YOU MIGHT ALSO LIKE THESE LISTINGS
Previous
Next























































