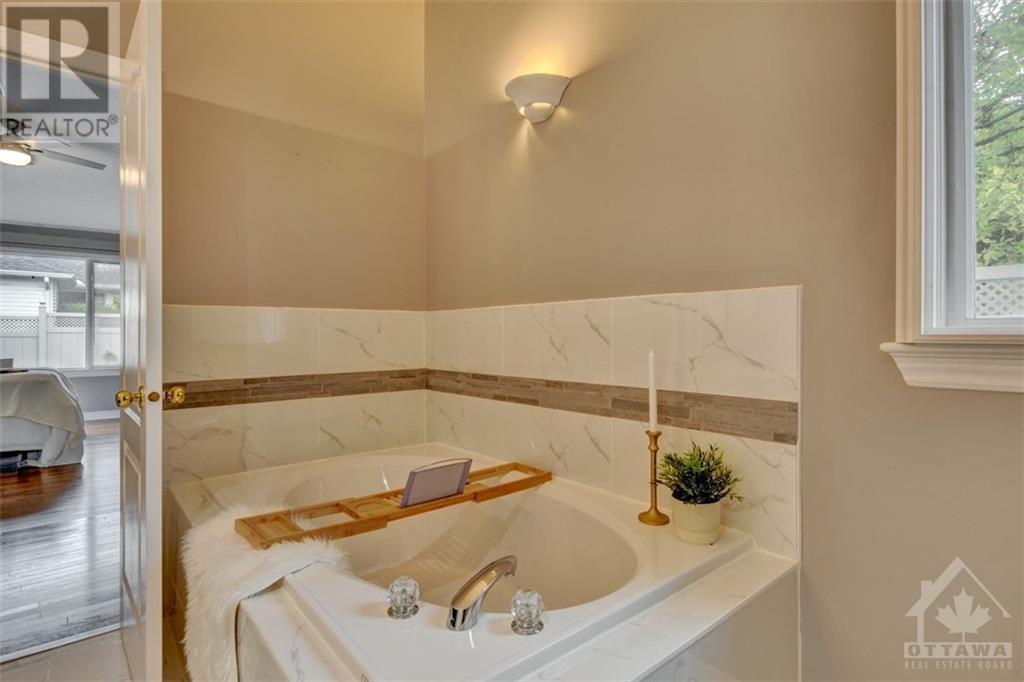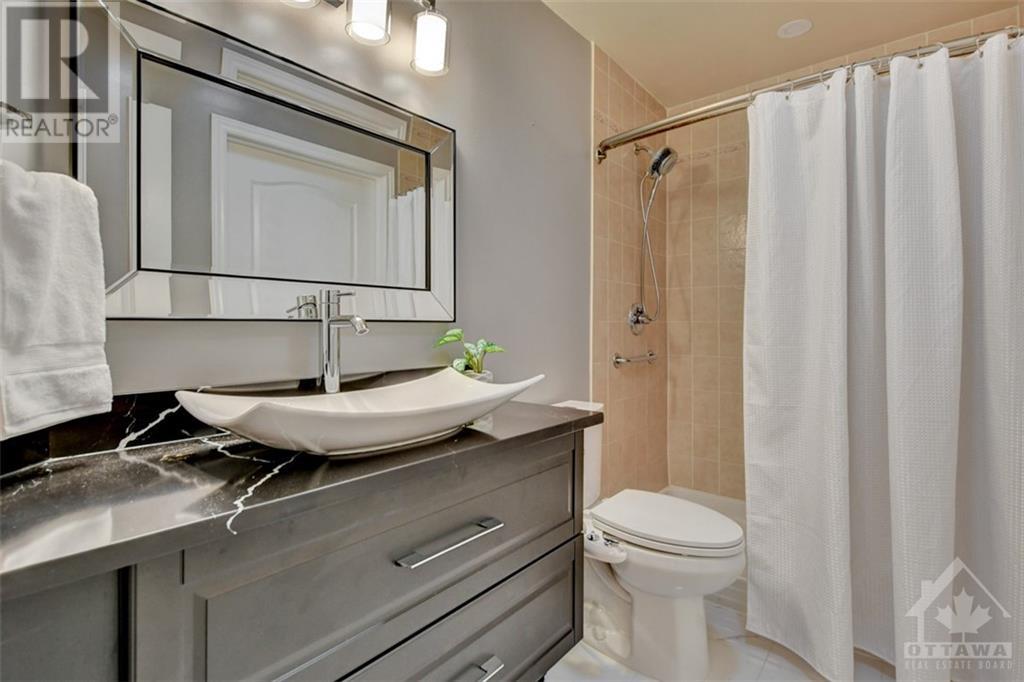91 GLEESON WAY
Ottawa, Ontario K2J4W7
| Bathroom Total | 3 |
| Bedrooms Total | 5 |
| Half Bathrooms Total | 0 |
| Year Built | 2000 |
| Cooling Type | Central air conditioning |
| Flooring Type | Hardwood, Tile, Vinyl |
| Heating Type | Forced air |
| Heating Fuel | Natural gas |
| Stories Total | 1 |
| Living room/Fireplace | Basement | 17’0” x 19’0” |
| Bedroom | Basement | 9’3” x 11’6” |
| Bedroom | Basement | 11’9” x 9’5” |
| 3pc Bathroom | Basement | 9’2” x 4’8” |
| Recreation room | Basement | 16’0” x 12’7” |
| 1pc Bathroom | Main level | 9’5” x 4’9” |
| Kitchen | Main level | 10’4” x 8'8” |
| Bedroom | Main level | 11’6” x 8’6” |
| Bedroom | Main level | 12’4” x 10’6” |
| Primary Bedroom | Main level | 12’0” x 14’0” |
| 4pc Ensuite bath | Main level | 8’7” x 9’6” |
| Sunroom | Main level | 10’0” x 9’9” |
| Living room/Fireplace | Main level | 11’8” x 8’5” |
| Living room | Main level | 10’9” x 13’4” |
| Dining room | Main level | 12’5” x 10’9” |
YOU MIGHT ALSO LIKE THESE LISTINGS
Previous
Next























































