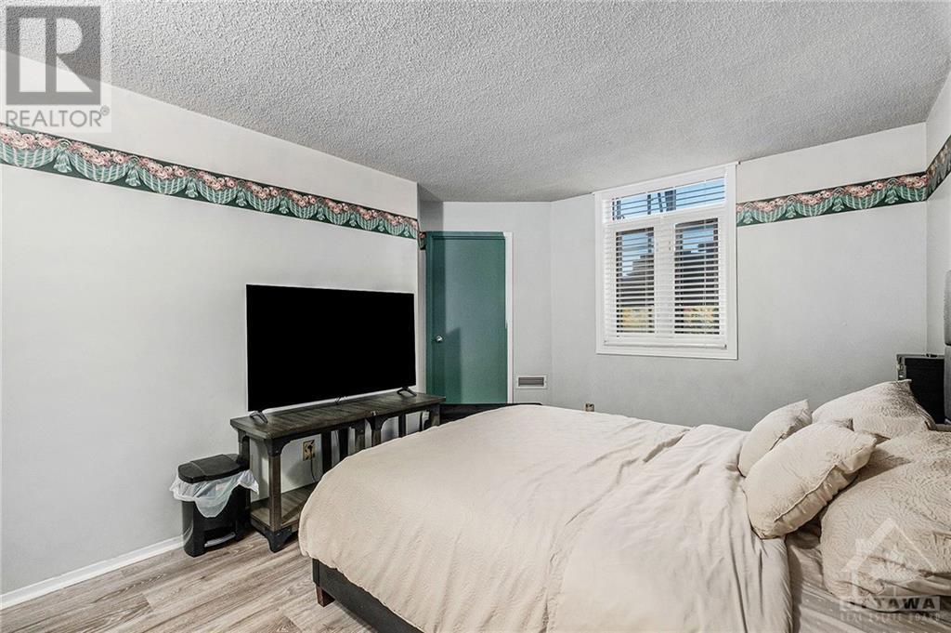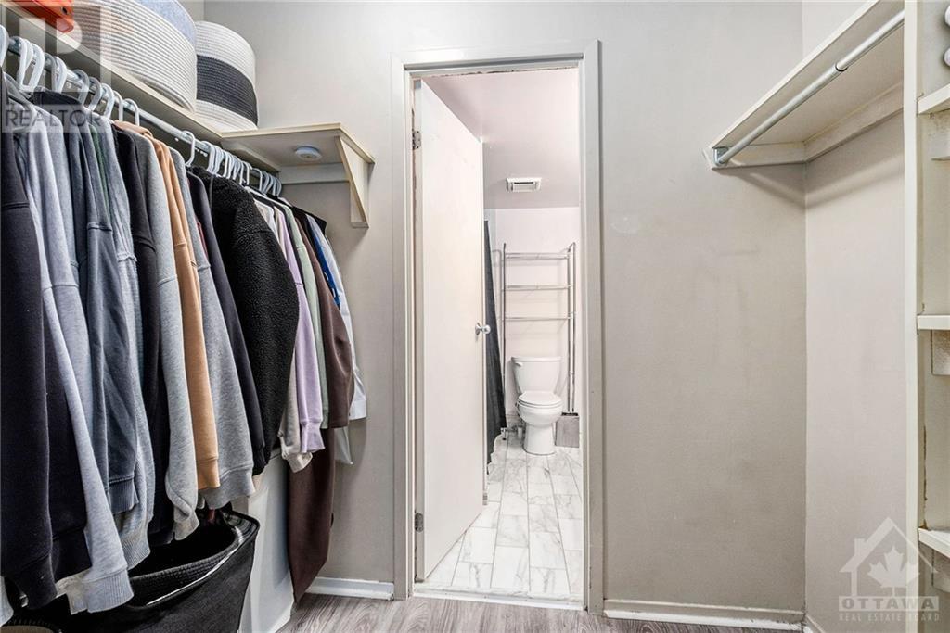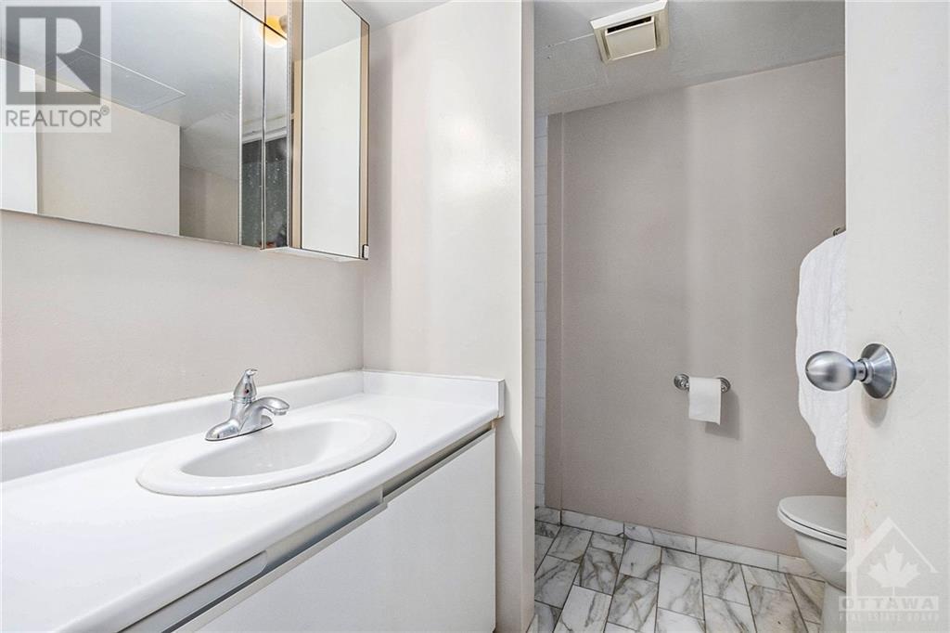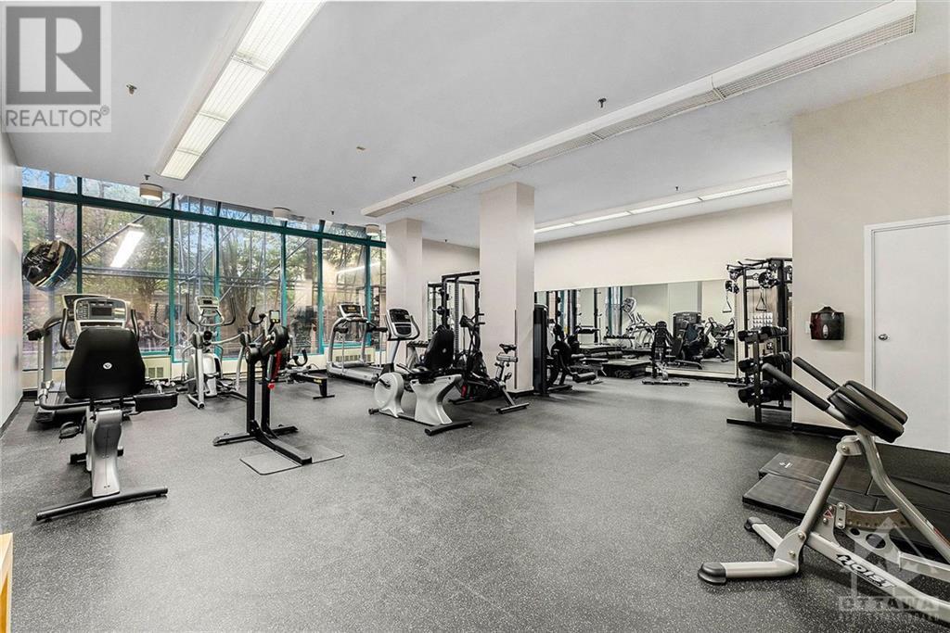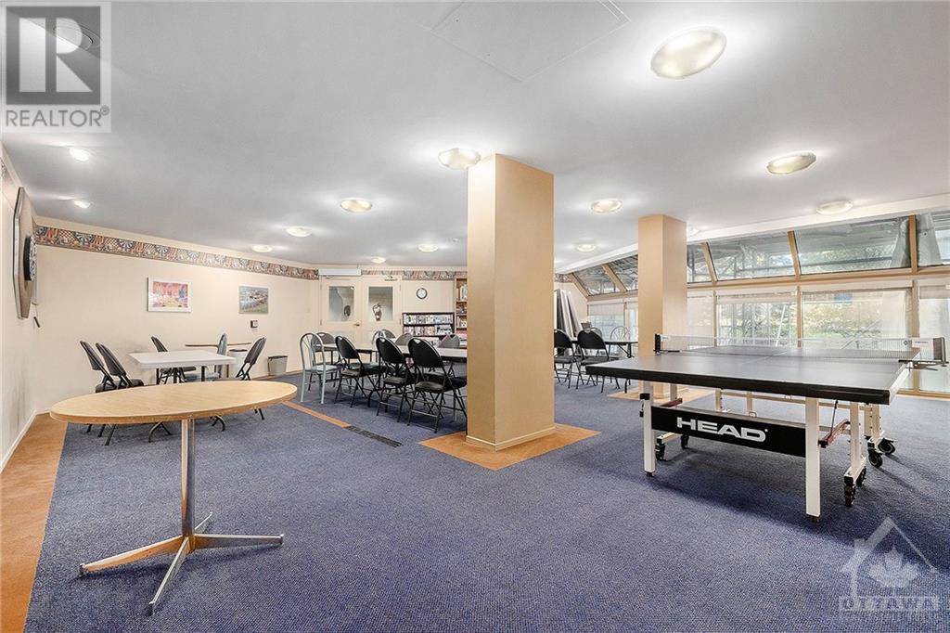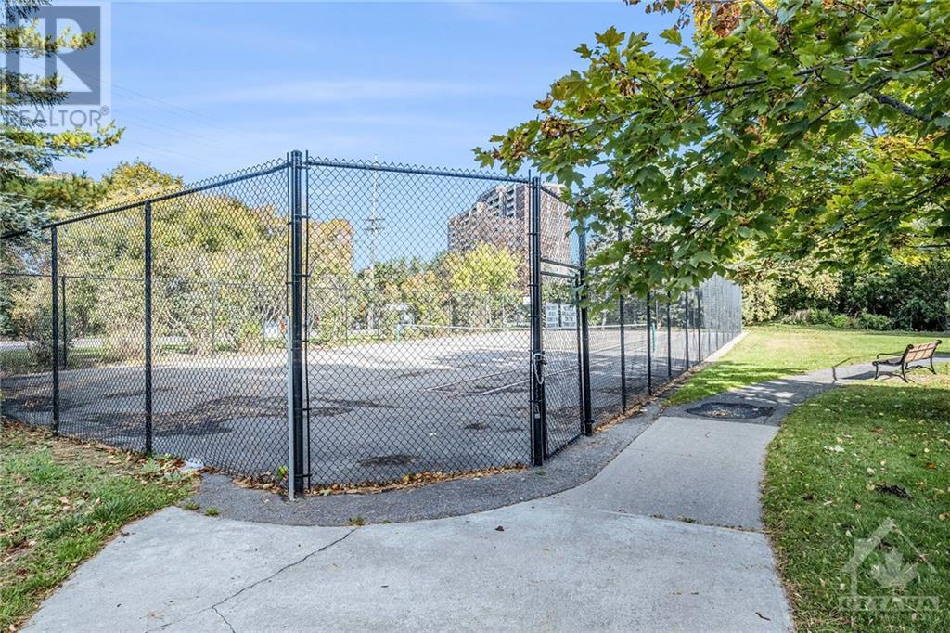1025 GRENON AVENUE UNIT#512
Ottawa, Ontario K2B8S5
$320,000
ID# 1416470
| Bathroom Total | 2 |
| Bedrooms Total | 2 |
| Half Bathrooms Total | 0 |
| Year Built | 1989 |
| Cooling Type | Heat Pump |
| Flooring Type | Tile, Vinyl |
| Heating Type | Baseboard heaters, Heat Pump |
| Heating Fuel | Electric |
| Stories Total | 1 |
| Living room | Main level | 12'11" x 19'1" |
| Kitchen | Main level | 11'11" x 7'8" |
| Foyer | Main level | 3'8" x 7'1" |
| Bedroom | Main level | 8'1" x 12'8" |
| Primary Bedroom | Main level | 12'8" x 15'9" |
| Other | Main level | 7'10" x 4'3" |
| 4pc Ensuite bath | Main level | 8'0" x 7'9" |
| Full bathroom | Main level | 8'5" x 6'9" |
| Solarium | Main level | 11'8" x 5'9" |
YOU MIGHT ALSO LIKE THESE LISTINGS
Previous
Next












