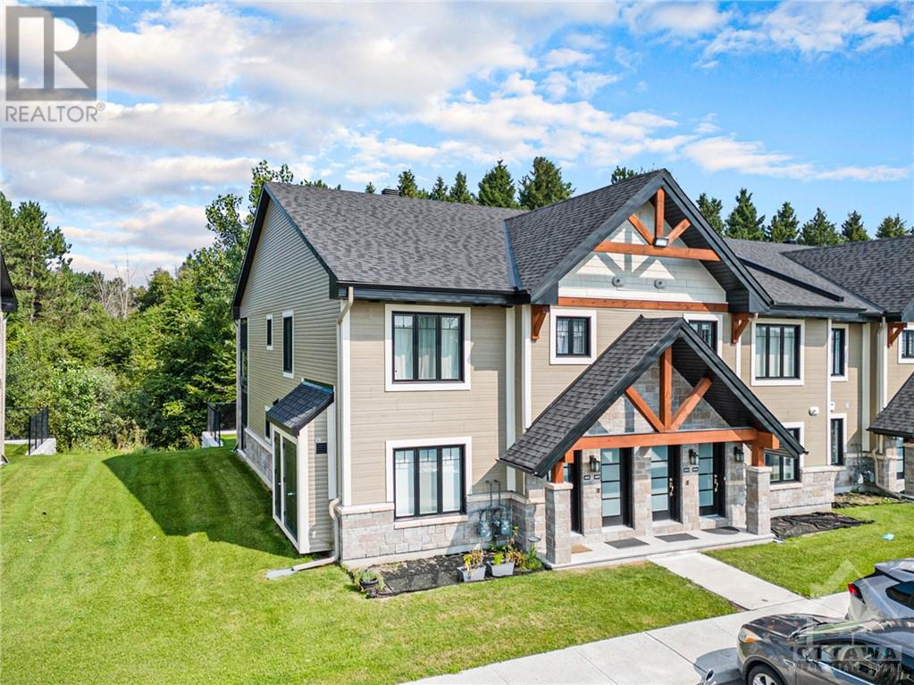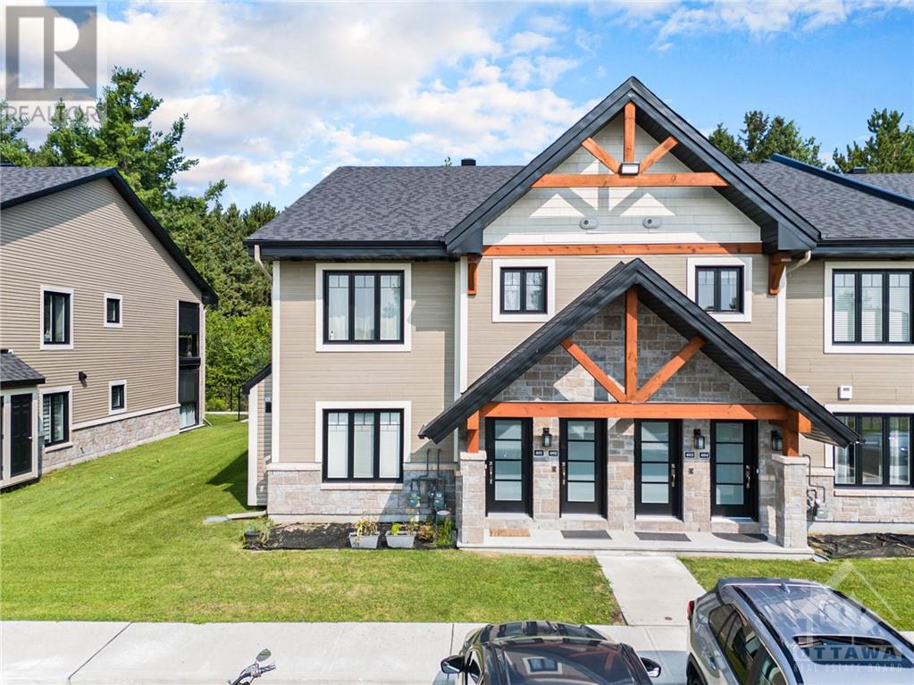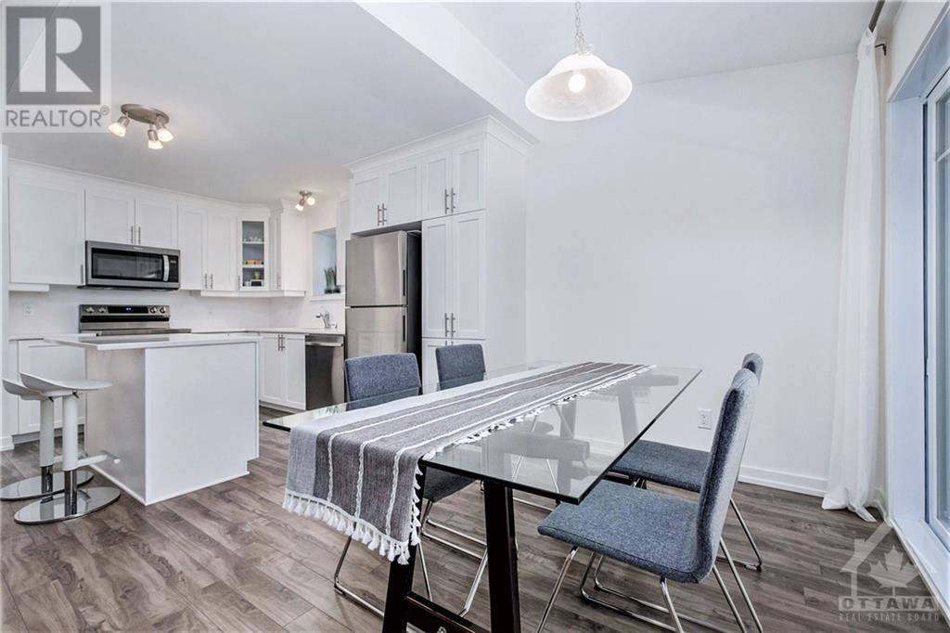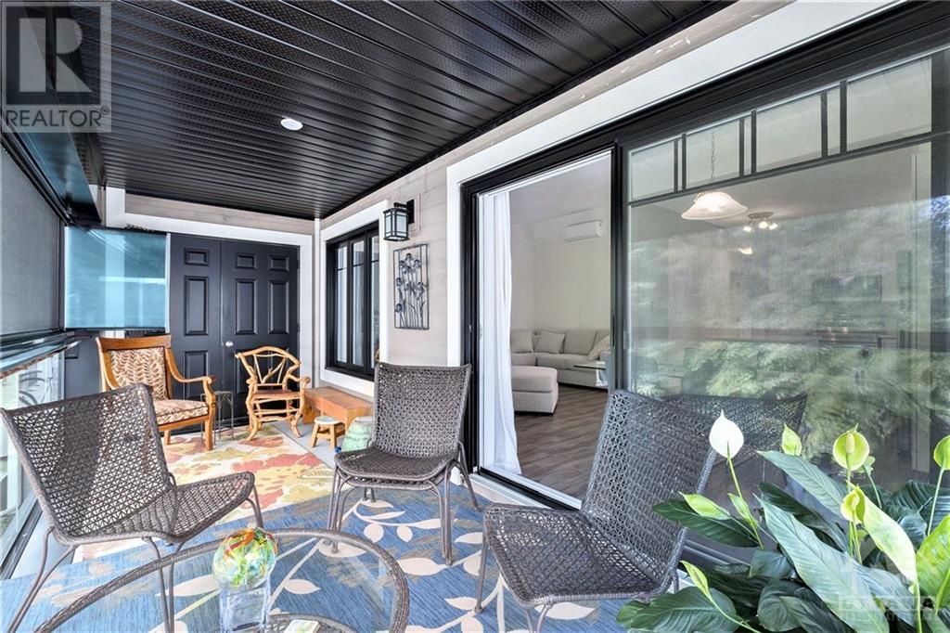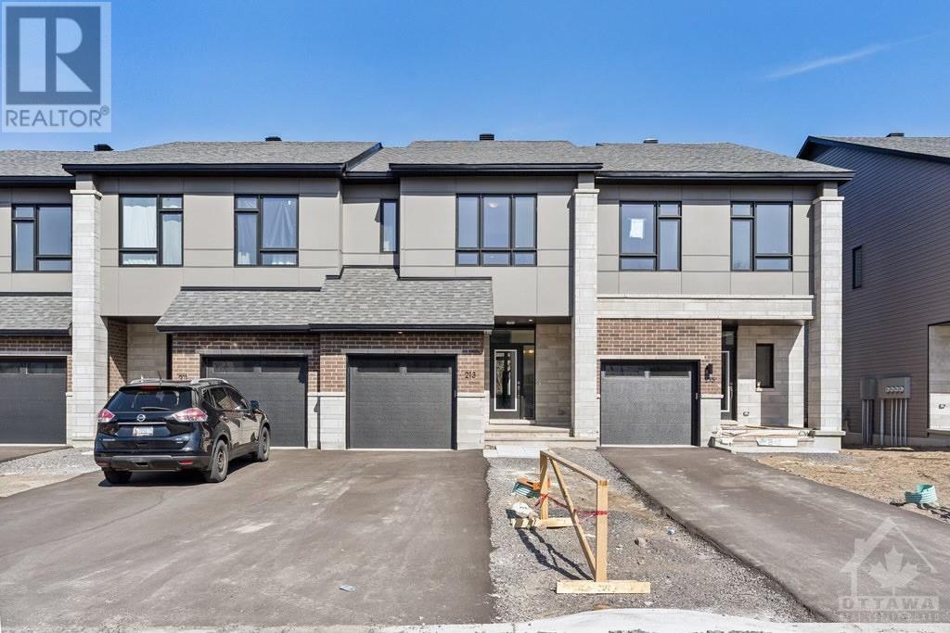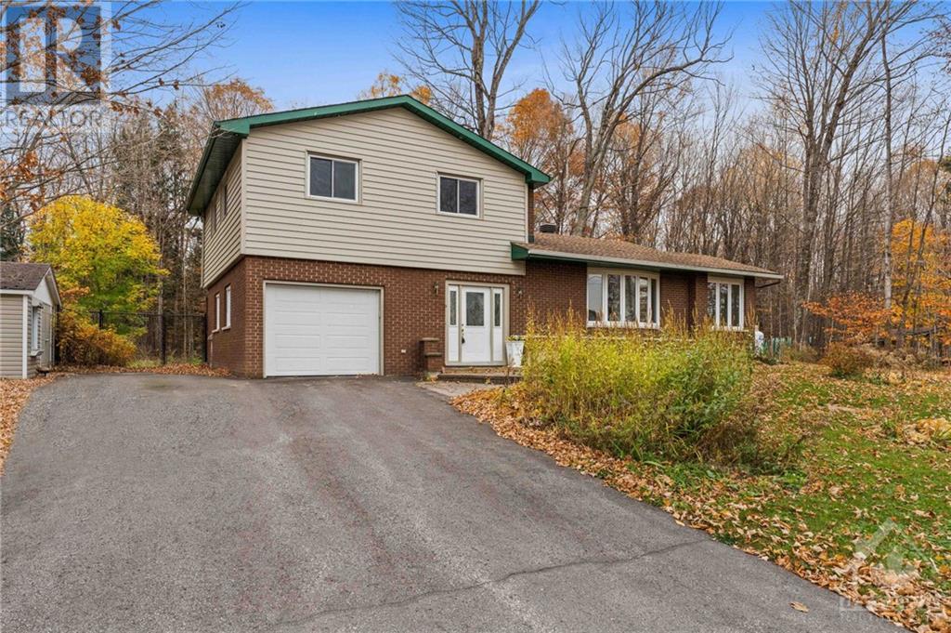99 ST-MORITZ TRAIL UNIT#402
Embrun, Ontario K0A1W0
$434,900
ID# 1416642
| Bathroom Total | 2 |
| Bedrooms Total | 2 |
| Half Bathrooms Total | 1 |
| Year Built | 2022 |
| Cooling Type | Wall unit, Air exchanger |
| Flooring Type | Wall-to-wall carpet, Hardwood, Ceramic |
| Heating Type | Radiant heat |
| Heating Fuel | Natural gas |
| Stories Total | 1 |
| Living room | Main level | 17'8" x 13'1" |
| Kitchen | Main level | 13'5" x 8'6" |
| Dining room | Main level | 8'7" x 6'11" |
| Full bathroom | Main level | 13'5" x 9'7" |
| Primary Bedroom | Main level | 12'1" x 10'3" |
| Bedroom | Main level | 10'2" x 8'6" |
| Other | Main level | 9'3" x 6'6" |
| 2pc Bathroom | Main level | 5'0" x 5'1" |
YOU MIGHT ALSO LIKE THESE LISTINGS
Previous
Next
