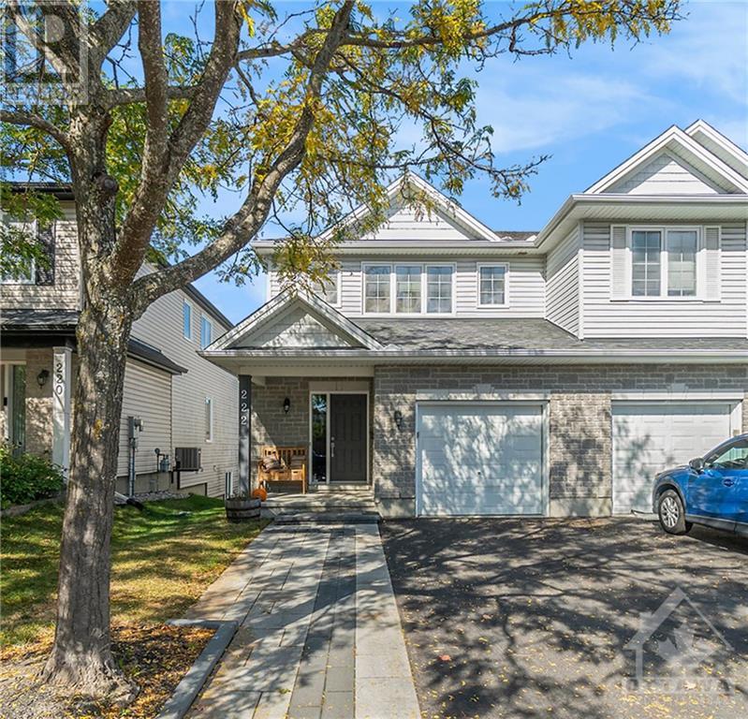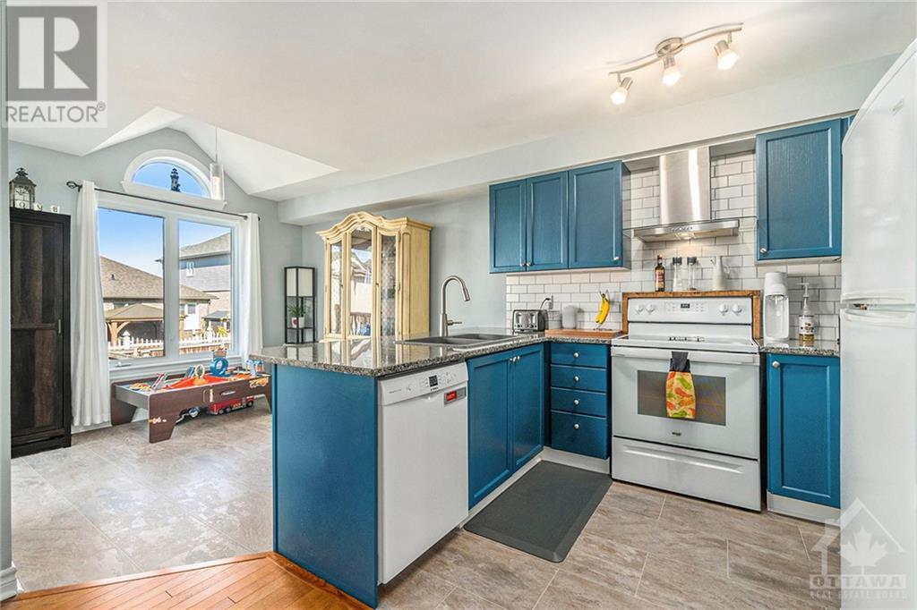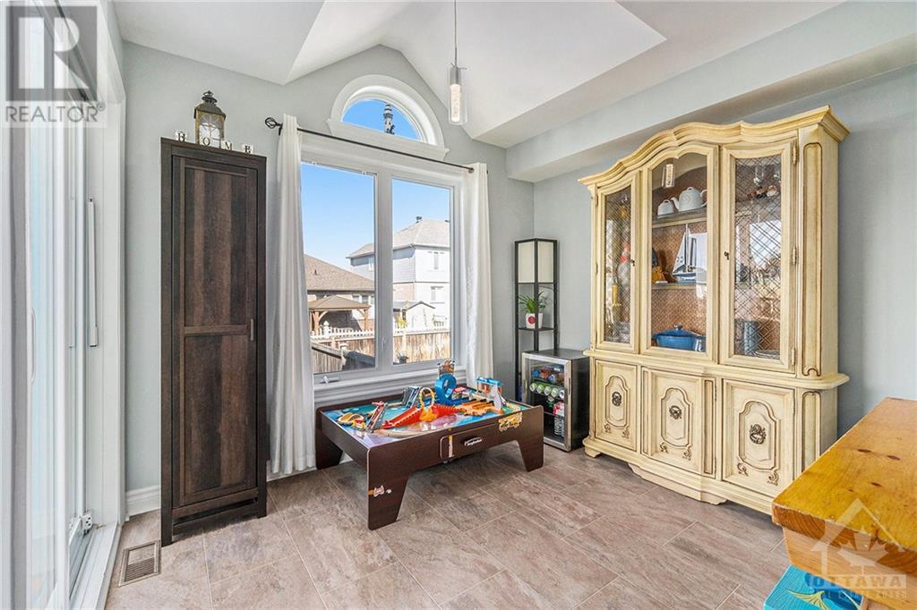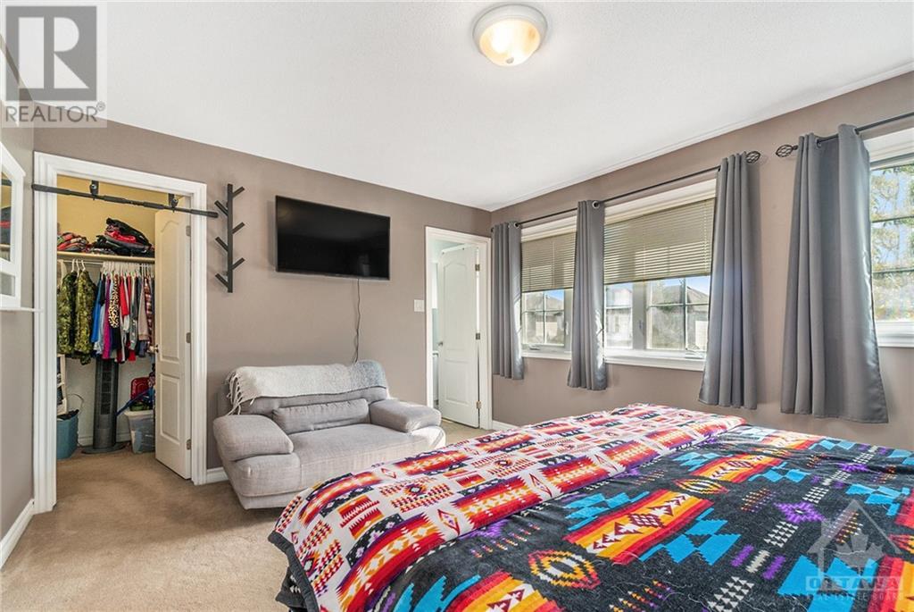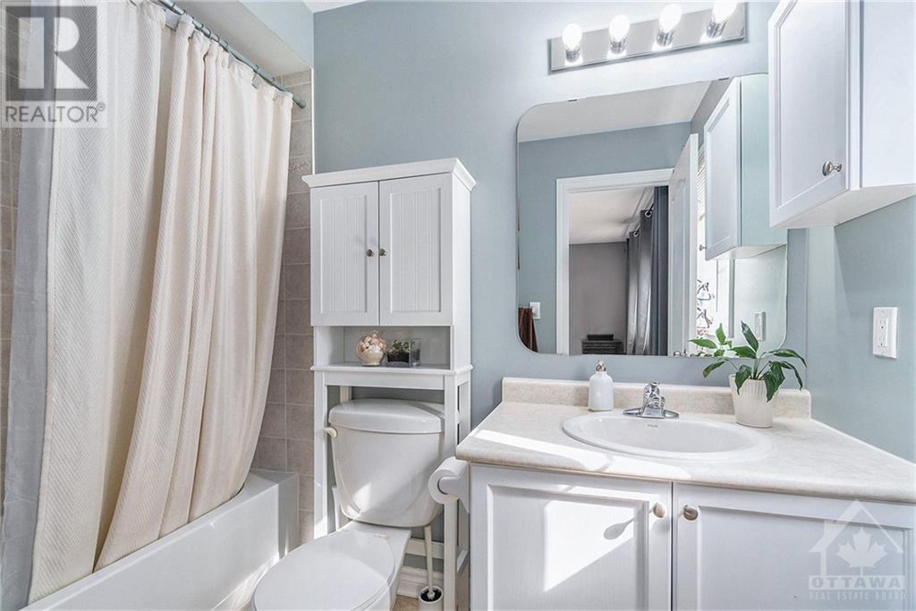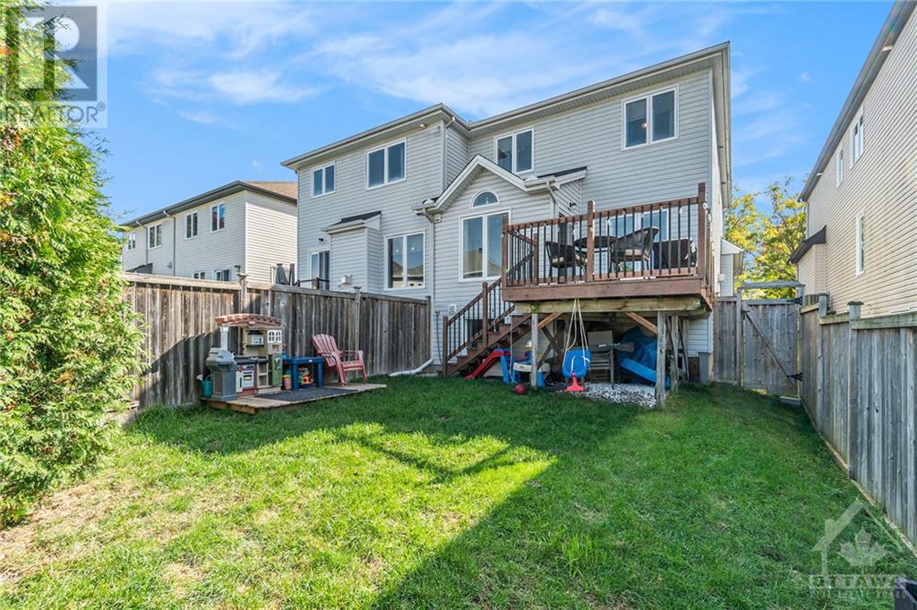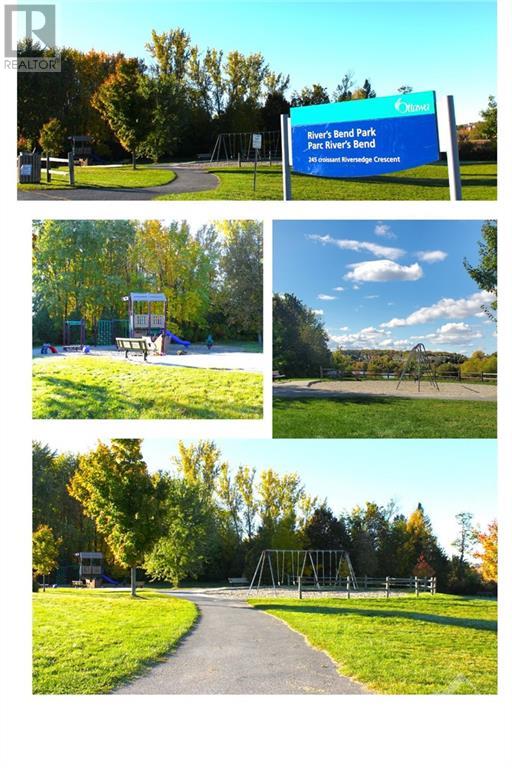222 TEWSLEY DRIVE
Ottawa, Ontario K1V0Y7
| Bathroom Total | 3 |
| Bedrooms Total | 3 |
| Half Bathrooms Total | 1 |
| Year Built | 2007 |
| Cooling Type | Central air conditioning |
| Flooring Type | Hardwood, Linoleum, Ceramic |
| Heating Type | Forced air |
| Heating Fuel | Natural gas |
| Stories Total | 2 |
| Primary Bedroom | Second level | 14'1" x 11'11" |
| Bedroom | Second level | 10'1" x 12'9" |
| Bedroom | Second level | 9'3" x 12'5" |
| 4pc Bathroom | Second level | 5'3" x 8'6" |
| 4pc Ensuite bath | Second level | 9'1" x 5'1" |
| Other | Second level | Measurements not available |
| Recreation room | Basement | 19'5" x 18'7" |
| Kitchen | Main level | 10'2" x 7'8" |
| Living room | Main level | 15'10" x 10'2" |
| Dining room | Main level | 10'3" x 15'2" |
| Eating area | Main level | Measurements not available |
| 2pc Bathroom | Main level | Measurements not available |
YOU MIGHT ALSO LIKE THESE LISTINGS
Previous
Next
