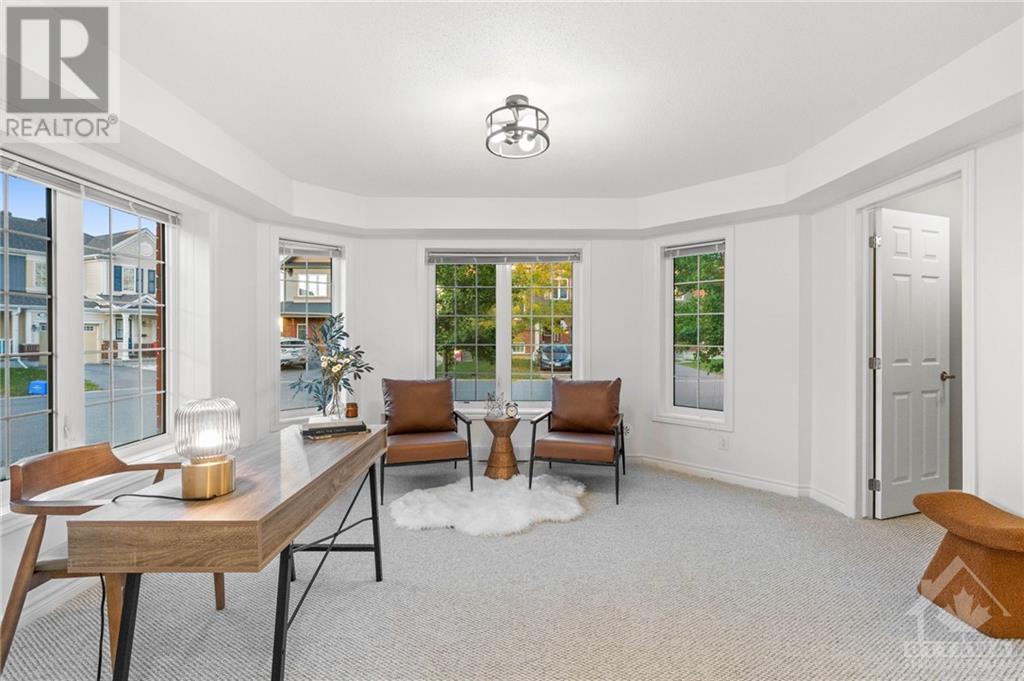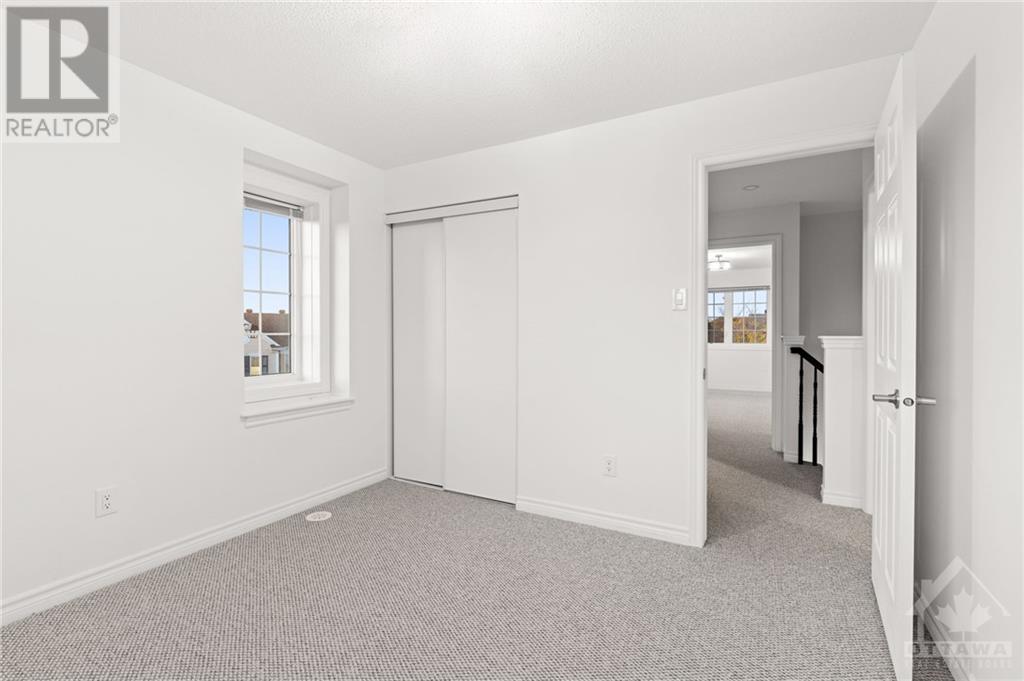716 MALOJA WAY
Ottawa, Ontario K2S0N6
| Bathroom Total | 4 |
| Bedrooms Total | 4 |
| Half Bathrooms Total | 2 |
| Year Built | 2014 |
| Cooling Type | Central air conditioning |
| Flooring Type | Wall-to-wall carpet, Tile |
| Heating Type | Forced air |
| Heating Fuel | Natural gas |
| Stories Total | 3 |
| Eating area | Second level | 9'1" x 11'4" |
| Living room/Dining room | Second level | 19'10" x 10'8" |
| Kitchen | Second level | 10'1" x 11'4" |
| Partial bathroom | Second level | Measurements not available |
| Primary Bedroom | Third level | 13'10" x 14'1" |
| Bedroom | Third level | 10'5" x 10'4" |
| Bedroom | Third level | 8'6" x 11'9" |
| 3pc Ensuite bath | Third level | Measurements not available |
| Full bathroom | Third level | Measurements not available |
| Office | Main level | 19'8" x 10'4" |
| Laundry room | Main level | Measurements not available |
YOU MIGHT ALSO LIKE THESE LISTINGS
Previous
Next























































