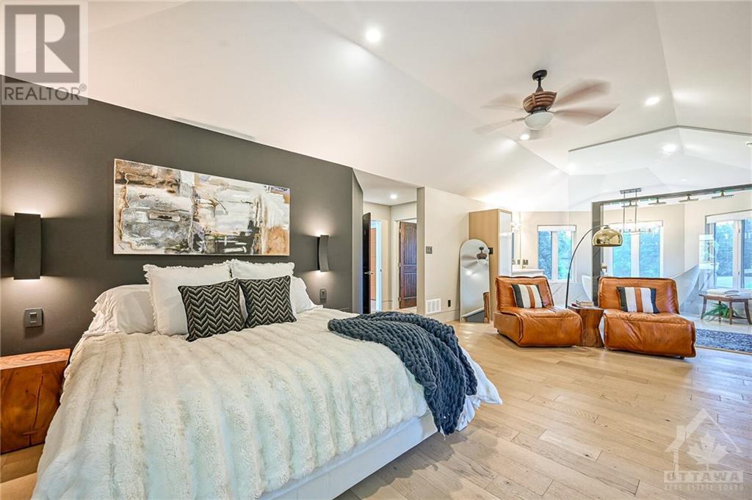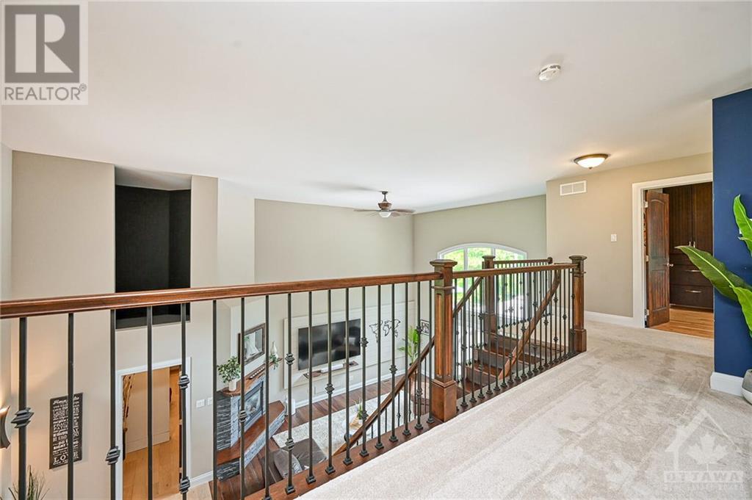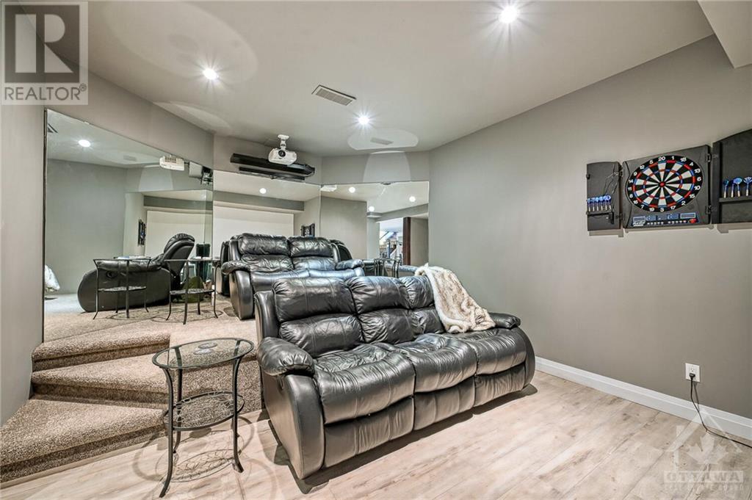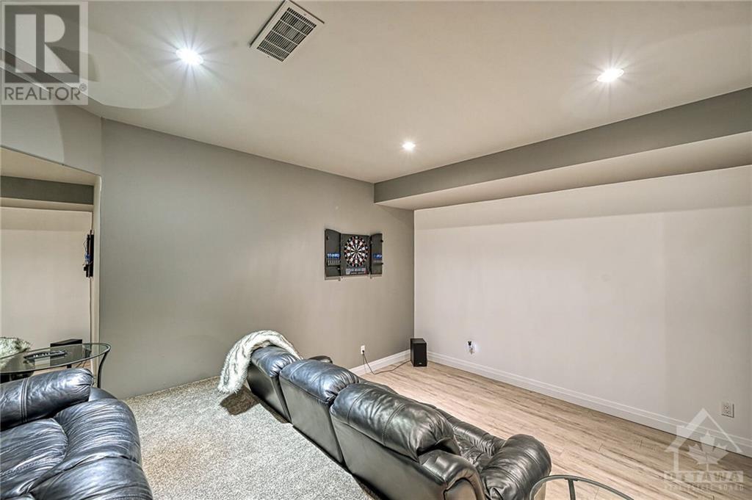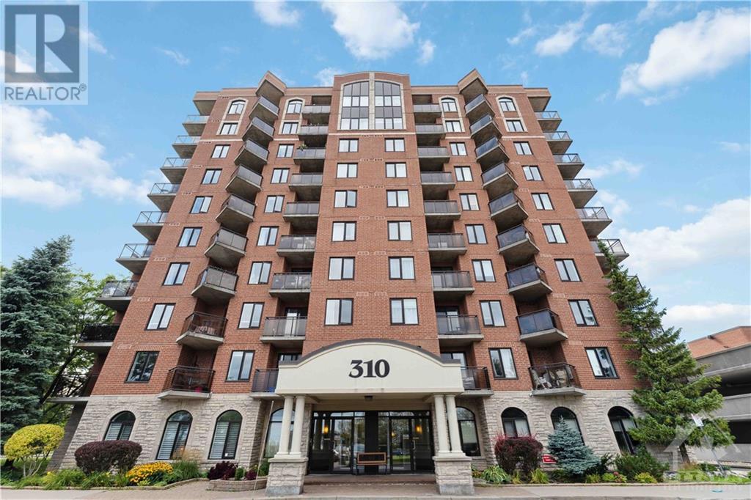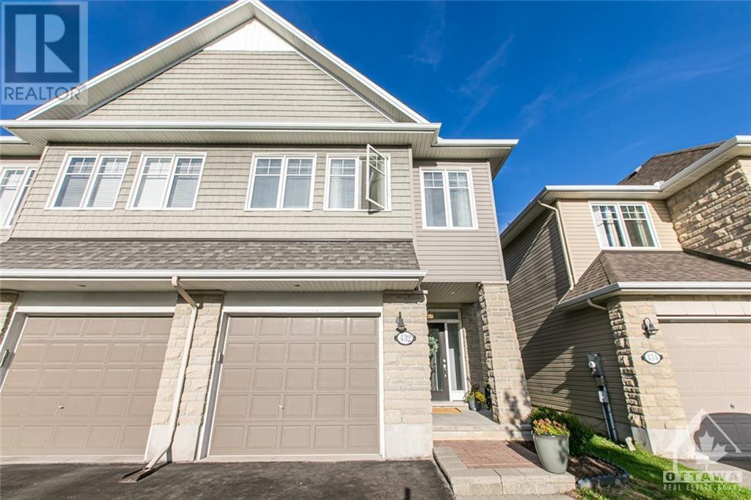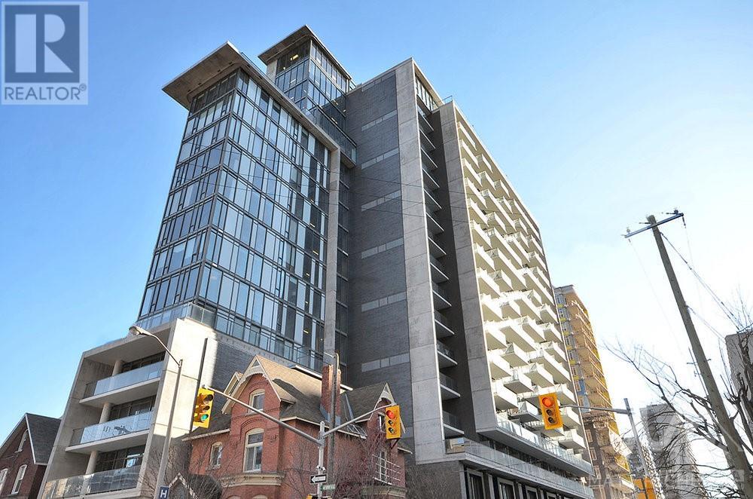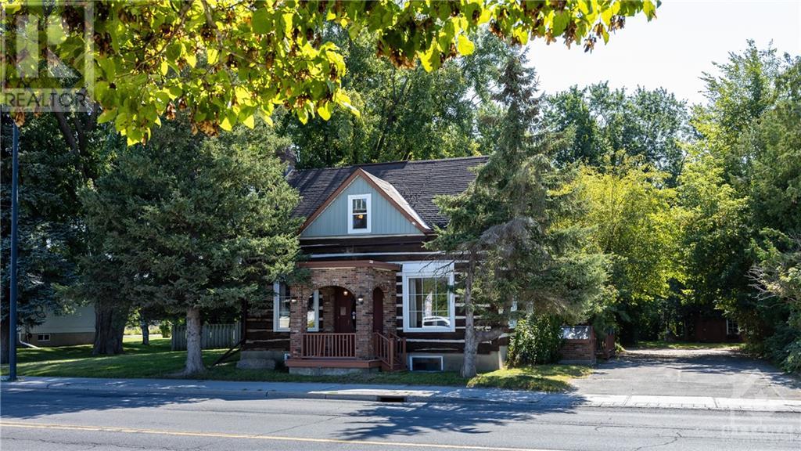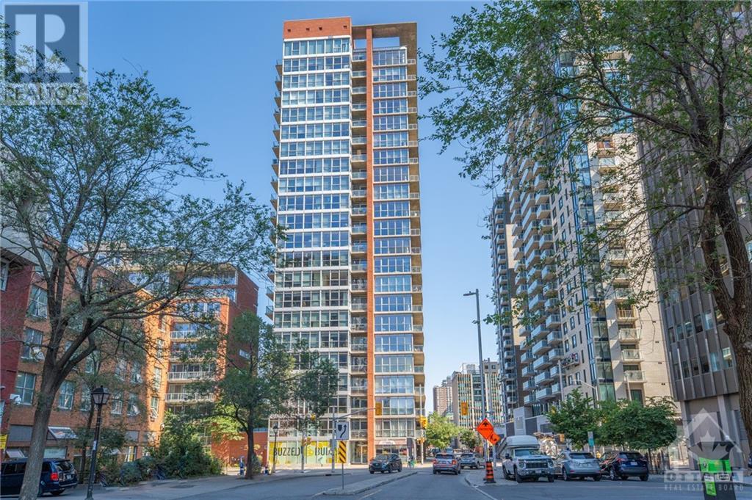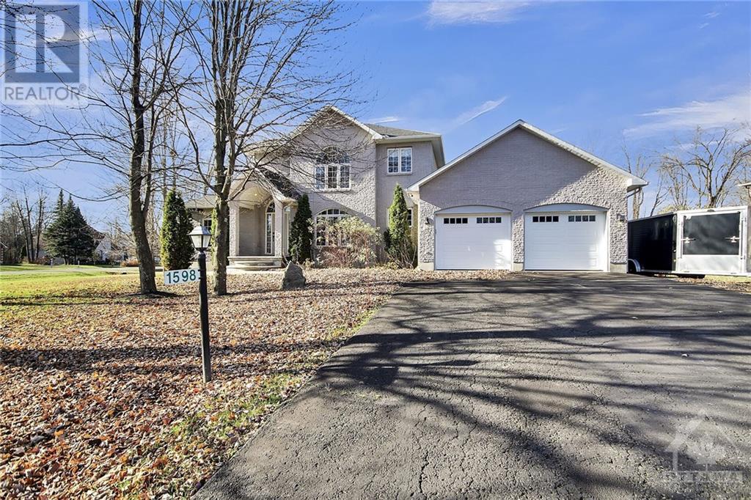
Angela Hennessey
Sales Representative

6769 DEER RUN PLACE
North Gower, Ontario K0A2T0
| Bathroom Total | 4 |
| Bedrooms Total | 4 |
| Half Bathrooms Total | 1 |
| Year Built | 2011 |
| Cooling Type | Central air conditioning, Air exchanger |
| Flooring Type | Wall-to-wall carpet, Hardwood, Tile |
| Heating Type | Forced air, Heat Pump |
| Heating Fuel | Propane |
| Stories Total | 2 |
| 4pc Bathroom | Second level | 5'6" x 11'6" |
| Bedroom | Second level | 8'11" x 14'11" |
| Loft | Second level | 12'1" x 12'9" |
| Den | Second level | 5'6" x 11'6" |
| Bedroom | Second level | 11'6" x 16'3" |
| Recreation room | Lower level | 24'2" x 18'10" |
| Gym | Lower level | 12'6" x 14'7" |
| Media | Lower level | 18'8" x 12'4" |
| 4pc Bathroom | Lower level | 10'1" x 8'9" |
| Bedroom | Lower level | 12'3" x 13'4" |
| Storage | Lower level | 4'4" x 9'10" |
| Living room | Main level | 19'6" x 14'9" |
| Dining room | Main level | 10'11" x 13'1" |
| Kitchen | Main level | 15'10" x 14'0" |
| 2pc Bathroom | Main level | 4'5" x 5'5" |
| Laundry room | Main level | 6'5" x 4'10" |
| Mud room | Main level | 5'8" x 6'2" |
| 5pc Ensuite bath | Main level | 12'9" x 7'7" |
| Primary Bedroom | Main level | 12'11" x 21'3" |
YOU MIGHT ALSO LIKE THESE LISTINGS

Get In Touch

Angela Hennessey
Sales Representative
1-613-720-6496 (cell)
1-613-729-9090 (office)
Royal LePage Team Realty Brokerage
384 Richmond Road, Ottawa
WESTBORO
The trade marks displayed on this site, including CREA®, MLS®, Multiple Listing Service®, and the associated logos and design marks are owned by the Canadian Real Estate Association. REALTOR® is a trade mark of REALTOR® Canada Inc., a corporation owned by Canadian Real Estate Association and the National Association of REALTORS®. Other trade marks may be owned by real estate boards and other third parties. Nothing contained on this site gives any user the right or license to use any trade mark displayed on this site without the express permission of the owner.
powered by curious projects









