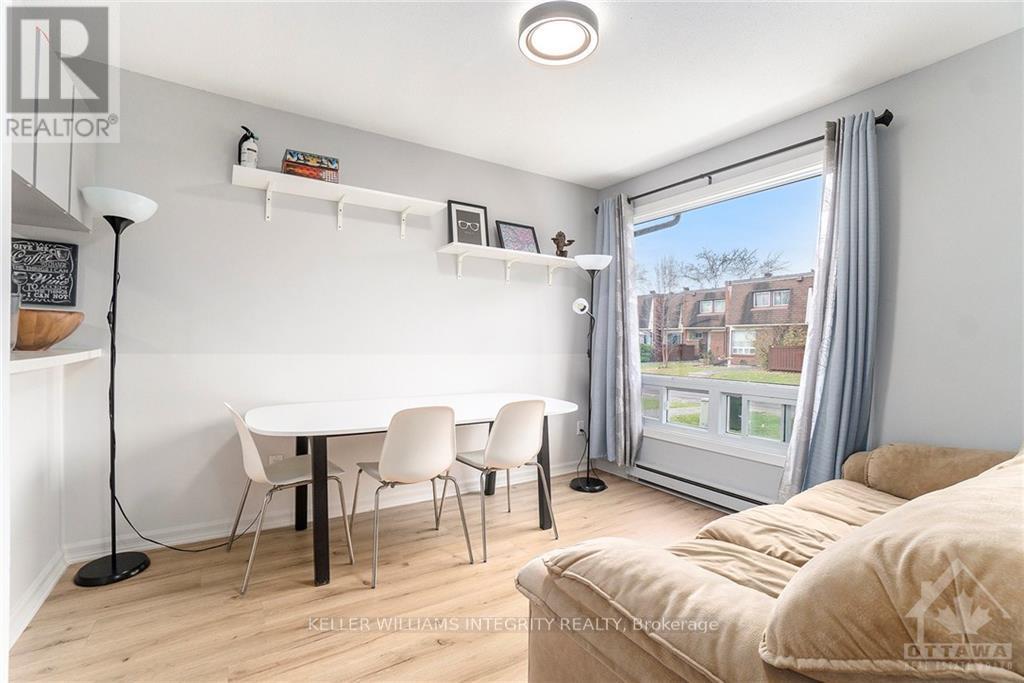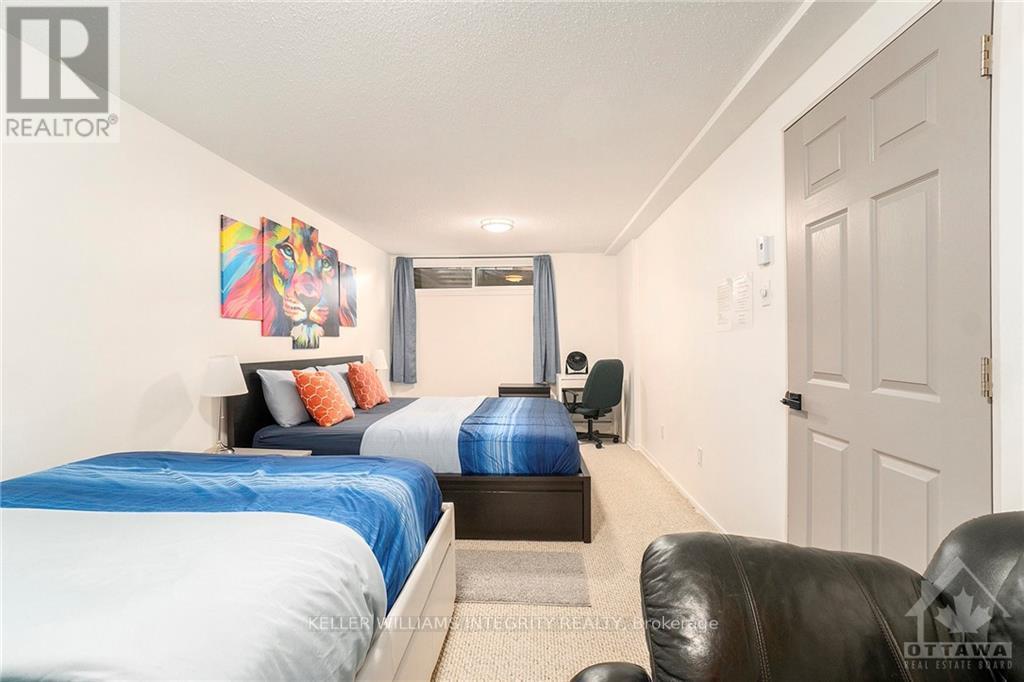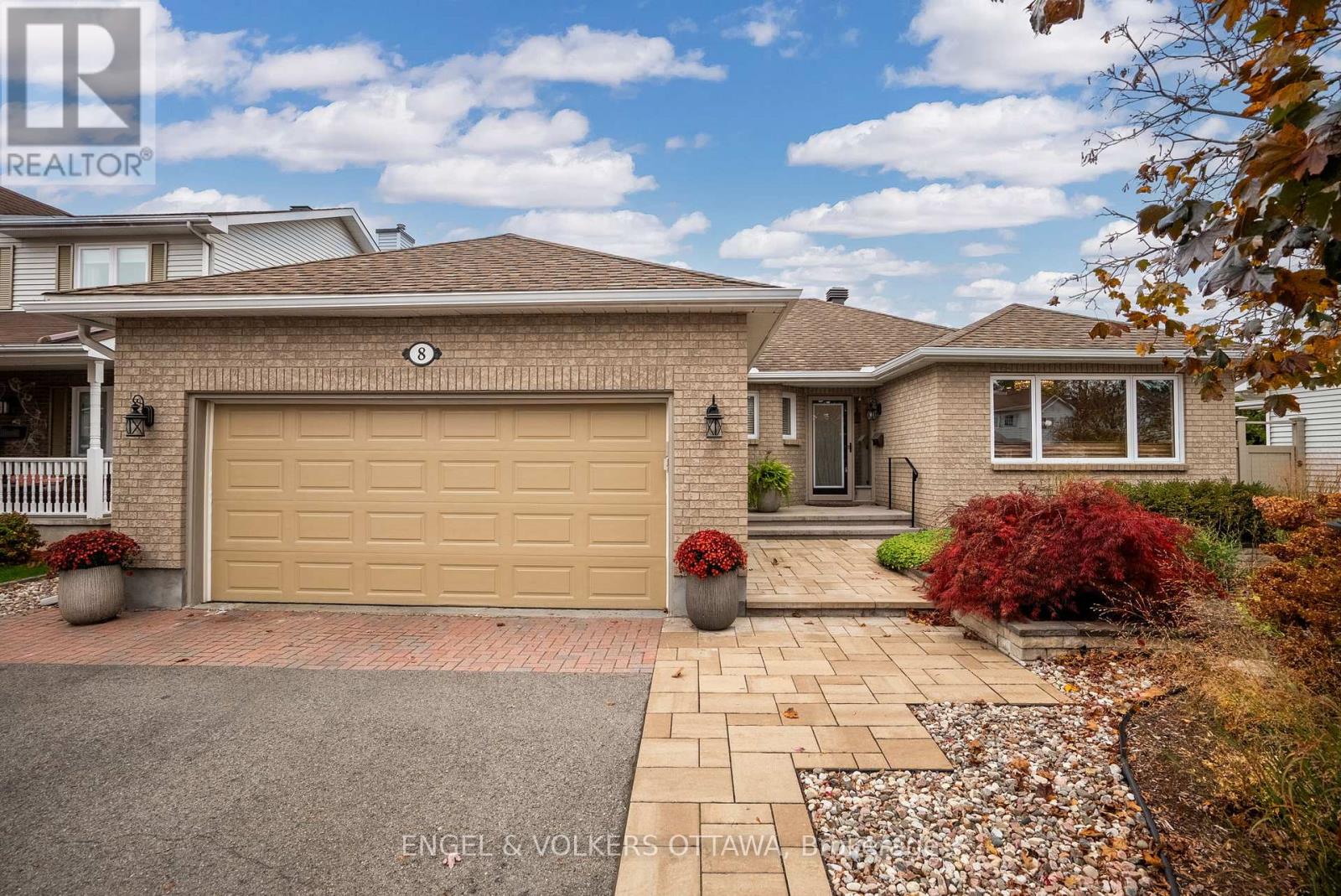
Angela Hennessey
Sales Representative

27 - 2939 FAIRLEA CRESCENT
Ottawa, Ontario K1V9A5
| Bathroom Total | 3 |
| Bedrooms Total | 4 |
| Half Bathrooms Total | 1 |
| Cooling Type | Central air conditioning |
| Heating Type | Baseboard heaters |
| Heating Fuel | Natural gas |
| Stories Total | 2 |
| Bedroom | Second level | 3.04 m x 4.67 m |
| Playroom | Second level | 2.48 m x 2.59 m |
| Bedroom | Second level | 3.12 m x 3.98 m |
| Bathroom | Second level | 3.12 m x 1.52 m |
| Other | Basement | 3.04 m x 0.86 m |
| Bathroom | Basement | 2.48 m x 2.69 m |
| Family room | Basement | 3.09 m x 6.45 m |
| Living room | Main level | 1.8 m x 2.92 m |
| Dining room | Main level | 1.42 m x 2.92 m |
| Kitchen | Main level | 3.12 m x 3.47 m |
| Bathroom | Main level | 1.19 m x 2.1 m |
| Primary Bedroom | Main level | 3.07 m x 5.46 m |
YOU MIGHT ALSO LIKE THESE LISTINGS

Get In Touch

Angela Hennessey
Sales Representative
1-613-720-6496 (cell)
1-613-729-9090 (office)
Royal LePage Team Realty Brokerage
384 Richmond Road, Ottawa
WESTBORO
The trade marks displayed on this site, including CREA®, MLS®, Multiple Listing Service®, and the associated logos and design marks are owned by the Canadian Real Estate Association. REALTOR® is a trade mark of REALTOR® Canada Inc., a corporation owned by Canadian Real Estate Association and the National Association of REALTORS®. Other trade marks may be owned by real estate boards and other third parties. Nothing contained on this site gives any user the right or license to use any trade mark displayed on this site without the express permission of the owner.
powered by curious projects






















































