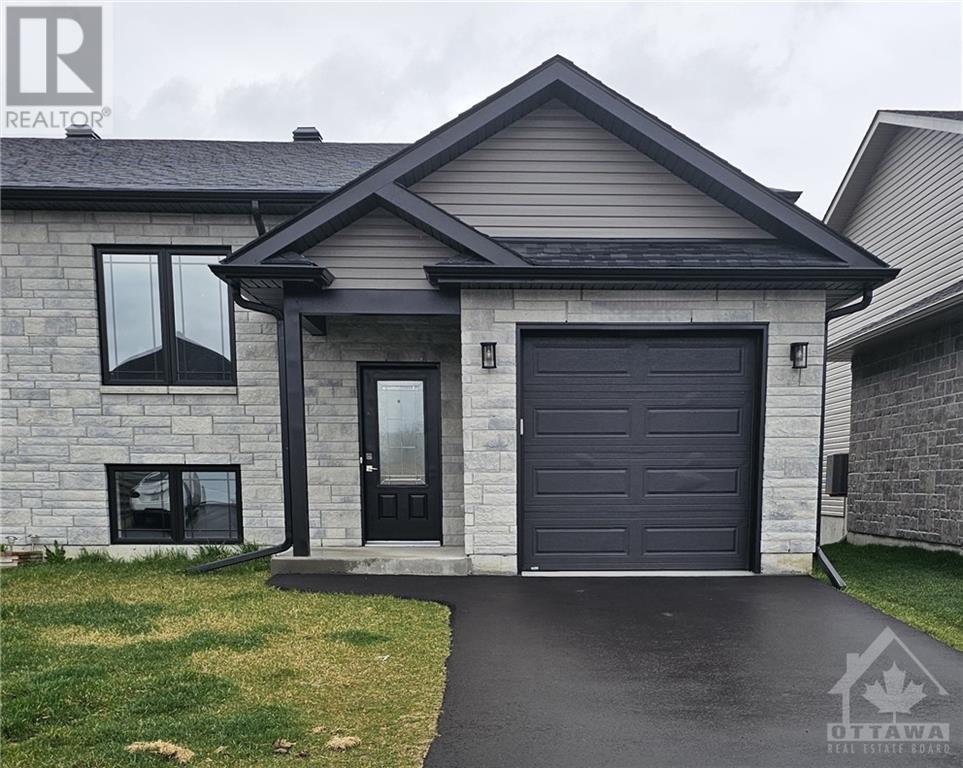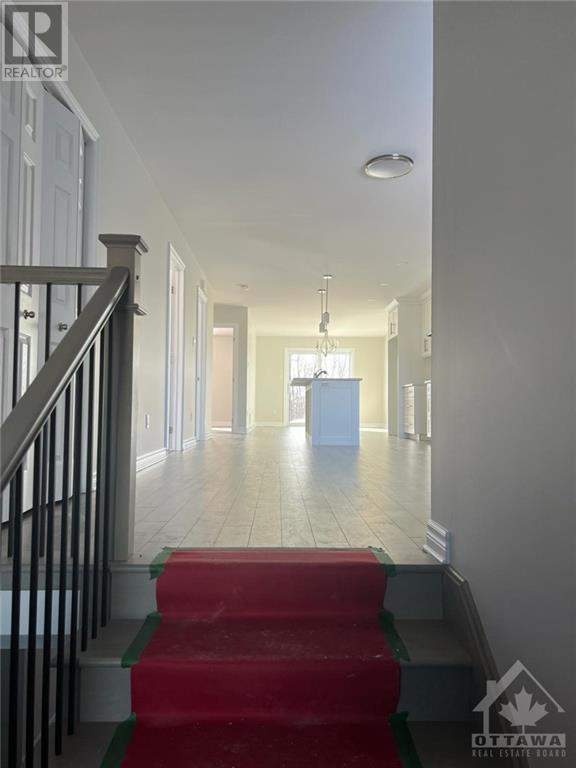81 PORTLAND DRIVE
Cornwall, Ontario K6H0A2
$525,000
ID# 1408785
| Bathroom Total | 2 |
| Bedrooms Total | 4 |
| Half Bathrooms Total | 0 |
| Year Built | 2024 |
| Cooling Type | Central air conditioning, Air exchanger |
| Flooring Type | Hardwood, Vinyl |
| Heating Type | Forced air |
| Heating Fuel | Natural gas |
| Stories Total | 1 |
| Bedroom | Basement | 22'10" x 14'7" |
| Bedroom | Basement | 14'3" x 10'5" |
| Bedroom | Main level | 14'0" x 12'0" |
| Bedroom | Main level | 11'0" x 10'4" |
| Kitchen | Main level | 14'0" x 12'10" |
| Living room | Main level | 11'2" x 13'10" |
| Dining room | Main level | 13'10" x 12'10" |
YOU MIGHT ALSO LIKE THESE LISTINGS
Previous
Next
















































