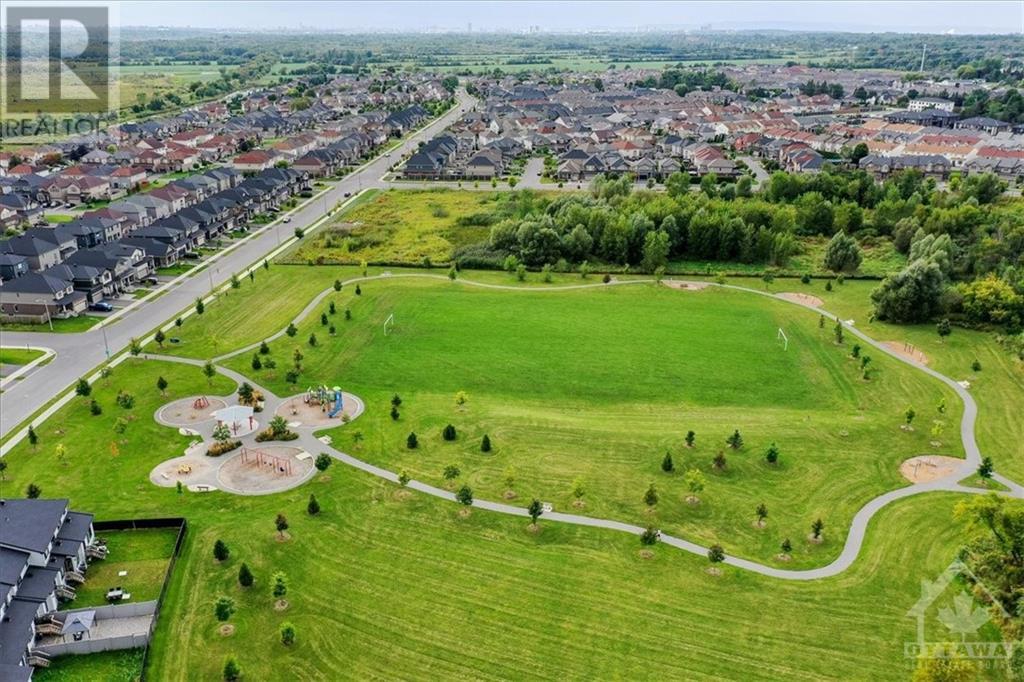309 JOSHUA STREET
Ottawa, Ontario K1W0N8
| Bathroom Total | 3 |
| Bedrooms Total | 3 |
| Half Bathrooms Total | 1 |
| Year Built | 2019 |
| Cooling Type | Central air conditioning, Air exchanger |
| Flooring Type | Wall-to-wall carpet, Mixed Flooring, Hardwood, Ceramic |
| Heating Type | Forced air |
| Heating Fuel | Natural gas |
| Stories Total | 2 |
| Primary Bedroom | Second level | 13'1" x 13'0" |
| Bedroom | Second level | 11'5" x 9'4" |
| Bedroom | Second level | 12'0" x 9'4" |
| Full bathroom | Second level | 9'1" x 5'9" |
| 4pc Ensuite bath | Second level | 5'11" x 8'5" |
| Family room | Lower level | 18'0" x 7'9" |
| Laundry room | Lower level | Measurements not available |
| Foyer | Main level | 12'8" x 6'10" |
| Living room | Main level | 24'0" x 9'11" |
| Dining room | Main level | 9'3" x 8'5" |
| Kitchen | Main level | 11'11" x 9'3" |
| Partial bathroom | Main level | 7'4" x 3'3" |
YOU MIGHT ALSO LIKE THESE LISTINGS
Previous
Next

















































